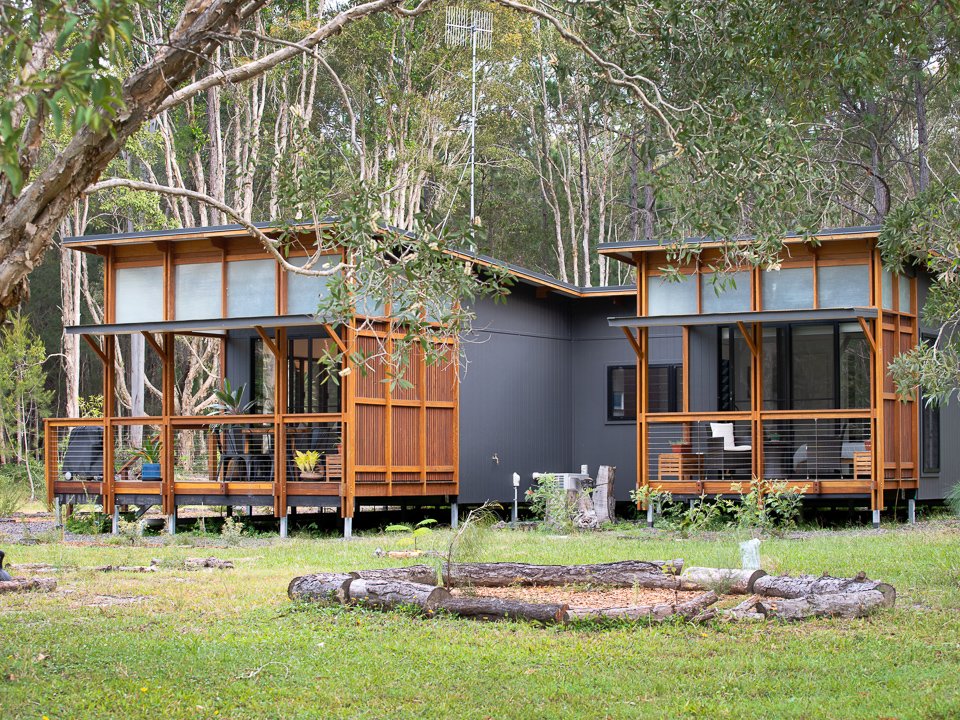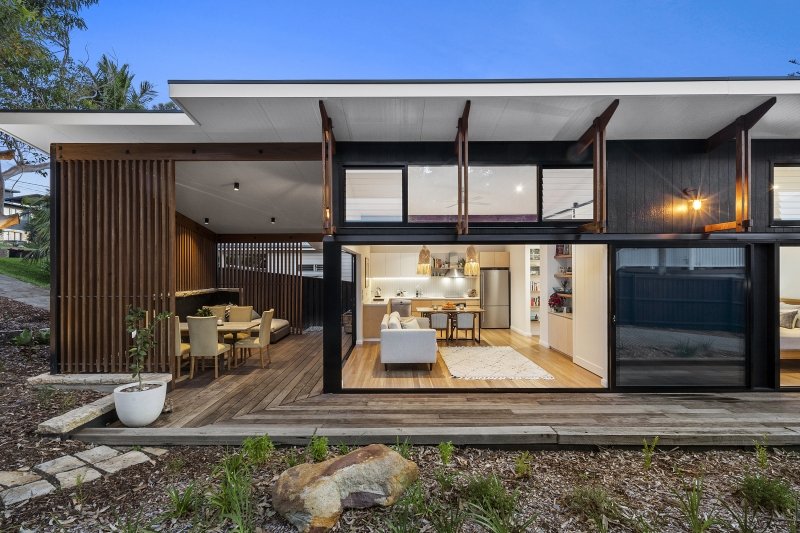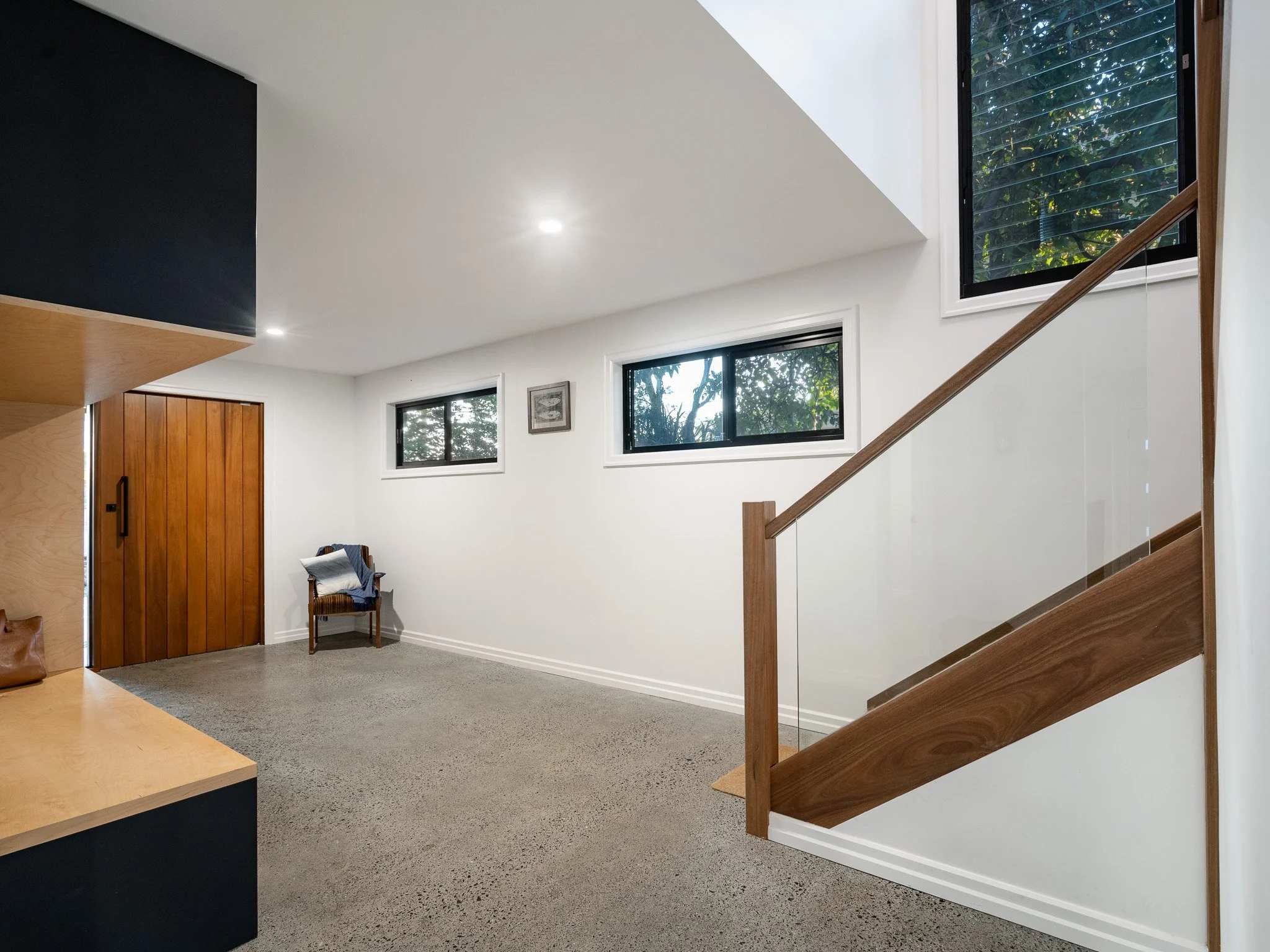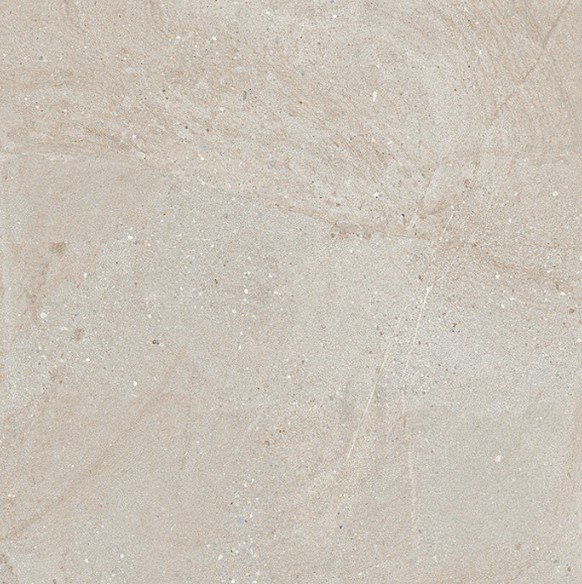BAAHOUSE SUSTAINABILITY
BAAHOUSE believes in homes that assist us to connect with nature, people, and our surroundings, so our designs consider the way we live - incorporating nature, our lifestyles, and relationships in the planning of interior and exterior spaces.
The BAAHOUSE ethos leads us to creating sustainable designs which respect the site and local climate while remaining aesthetic. The benefit in living in a sustainable home besides using less energy and requiring less maintenance, is that they are designed for your local climate - for comfort, enjoyment and the Australian lifestyle.
Read on to learn how BAAHOUSE brings sustainability to our designs. With the new National Construction Code (NCC) coming into effect over the next year, we are continuing to refine the use of materials and design specifications towards an energy efficiency rating of 7 stars.
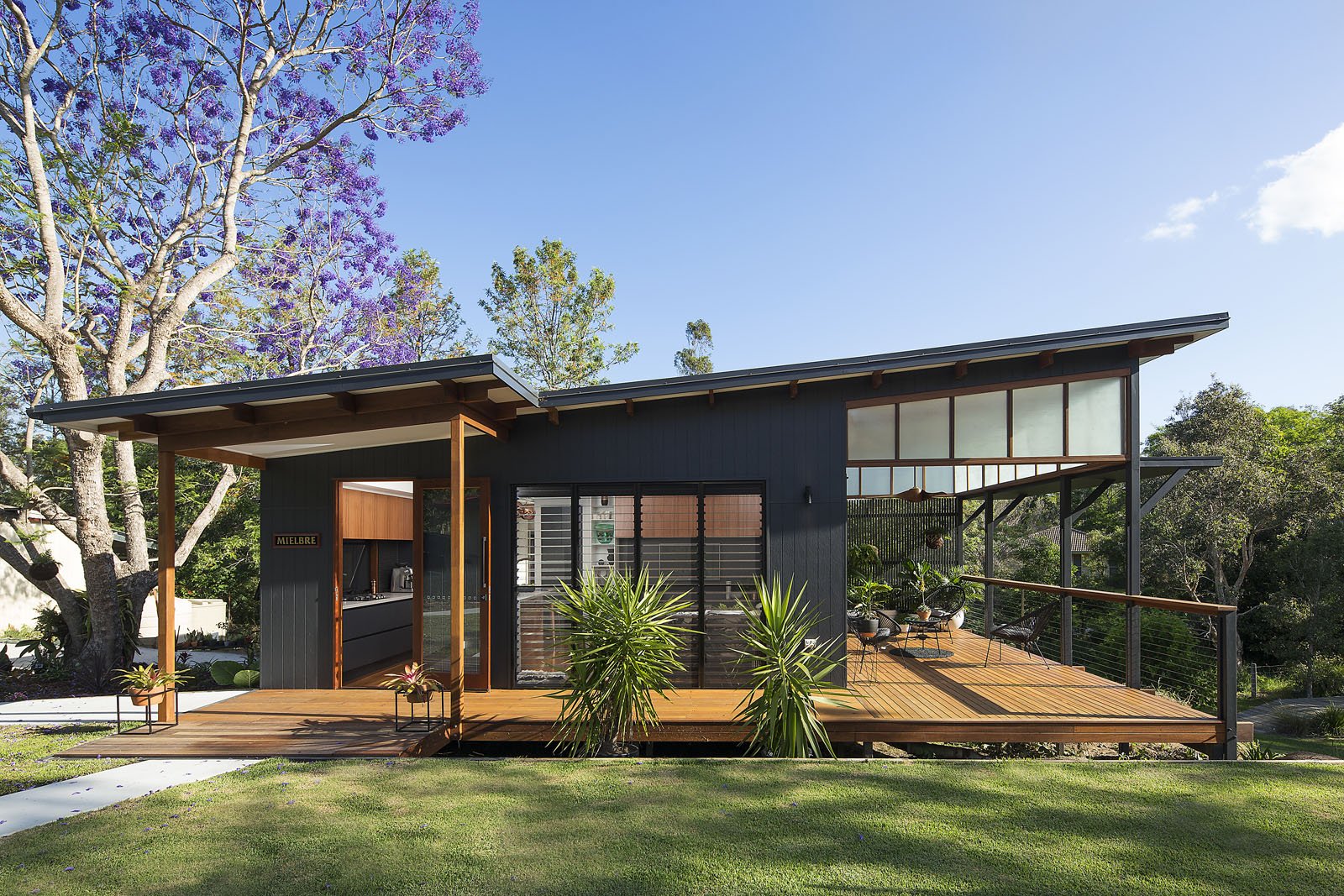
While we offer a range of pre-designed BAAHOUSES, each design is modified and constructed for your site, your local climate conditions, and council overlays. We conduct council property checks before we even meet you onsite to determine what these impacts will have on the design and construction materials - for example whether your site might be impacted by flood, bushfire, vegetation, koala habitat, sloping site, soil conditions etc.
Raised pole construction
Many of our designs are raised on poles – this reduces the risk of flooding or overland water runoff into the home. Additionally, pole constructed homes have less impact on the surrounding vegetation as well as minimising potential erosion, making this a good option for sloping sites.

Placement and orientation
Our Architects assess the best placement and floor plan orientation for your BAAHOUSE, taking into consideration the layout of the site, existing vegetation, views, the northerly aspect, predominant breezes, and neighbouring properties. This assists with the passive design of your home -meaning your home uses the most energy efficient way to heat and cool using natural sources such as the sun, shade and movement of air.
To create a passive BAAHOUSE, our Architects design the orientation and floor plan so that:
living areas face north;
large decks with raked ceilings and ceiling fans connect to the living area. This together with the placement of wide sliding doors and well-placed screening is a primary feature which not only provides aesthetics to the house but allows breezes and airflow through the home creating passive cooling;
less occupied rooms are positioned to the west;
smaller windows are installed to the east and west to avoid overheating in summer;
well positioned wide eaves and screening provides protection from the sun as well as privacy.
Energy Efficiency
The following energy efficiency features are standard in our BAAHOUSES:
Lighter building and sustainable materials such as timber and aluminium;
Steel roofing such as Colorbond and Lysaght;
High raked ceilings for light and airflow;
Insulation to walls and roofs, also underflooring if a suspended timber floor- ratings specified are dependant on climate zone;
Light weight cladding;
Whirlybirds;
Ceiling fans;
High quality windows and doors - double glazed specification for windows facing direct to the sun -west/east;
Wide eaves and awnings to shade the eastern and western side of the house in summer;
Screening;
Louvre windows for ventilation;
Sliding internal doors to maximise space and close off larger spaces for efficient cooling and heating;
Our Hinterland range is also specified with BAL rating materials.
We also recommend and can specify in the design:
solar and battery powered and hot water systems - we are phasing out gas fittings and appliances from our specifications;
rammed earth construction;
septic and water tanks.
Design elements for sustainability
Reducing the floor plan footprint is the most significant decision you can make towards building a sustainable home. Reducing the sqm size of the floor plan reduces the environmental impact of construction and the energy resources required to heat and cool the home.
We have a range of small to medium houses that are cleverly designed to maximise space, minimise wasted space and provide multi-purpose rooms. These homes still have all the modern and luxury amenities while being functional. Flexibility in the design allows spaces to adapt to the changing needs within the family.
Materials and suppliers
We aim to specify quality Australian made materials, developed for the harsh Australian climate. This includes selecting products that meet Australian standards, are durable, resilient, sustainably sourced or contribute to a passive home.
Some of the materials we specify include:
sustainably sourced timber in the decking, feature rafters and flooring which also adds warmth and aesthetics to your home. We minimise the use of concrete and steel in the designs;
Eco friendly Flooring - Blackbutt or solid bamboo flooring, Certified green tiles (Supplier Earp Bros), mechanically polished concrete using recycled materials or limestone, fly ash and silica fume.
Roofing - Colorbond - durable and resilient for the Australian climate. Long lasting and contains recycled content;
Cladding which is Australian made and durable;
Aluminium battening is light weight, strong and has a high recycling rate;
High thermal performance rating windows and doors for energy efficiency;
Fire resilient lining materials, fire retardant treated timbers (if required) to meet Bushfire attack levels;
The gallery images below showcase some of the Australian products and links to suppliers and sustainability options.
Appliances
We can specify for builders and contractors high rating water and energy efficiency services and appliances such as:
Solar and battery storage
Induction cooktops
Water tanks
LED Lighting
Landscaping
Our masterplans incorporate landscaping areas illustrating the placement of existing and proposed gardens which when planted will lessen disruption to the natural landform and minimise erosion. Planting in sunny areas will also provide shading to the home providing passive cooling while aesthetically complementing the house and providing that outdoor connection to nature.


