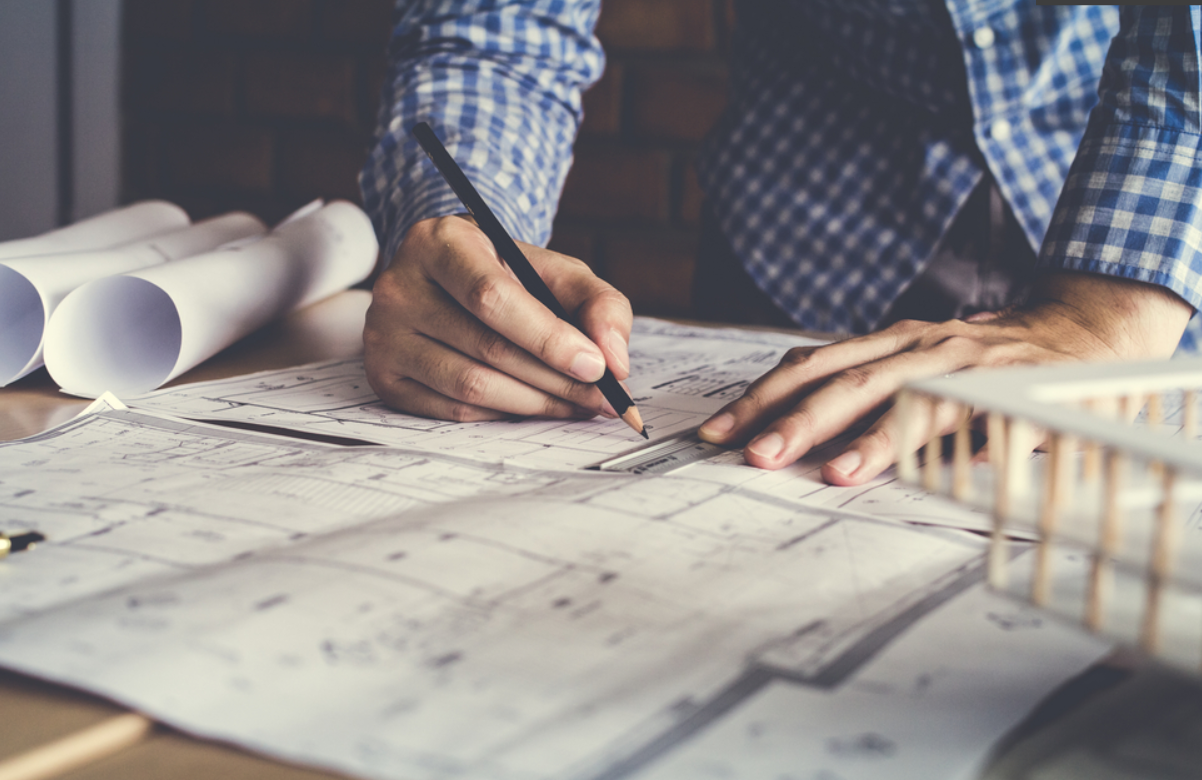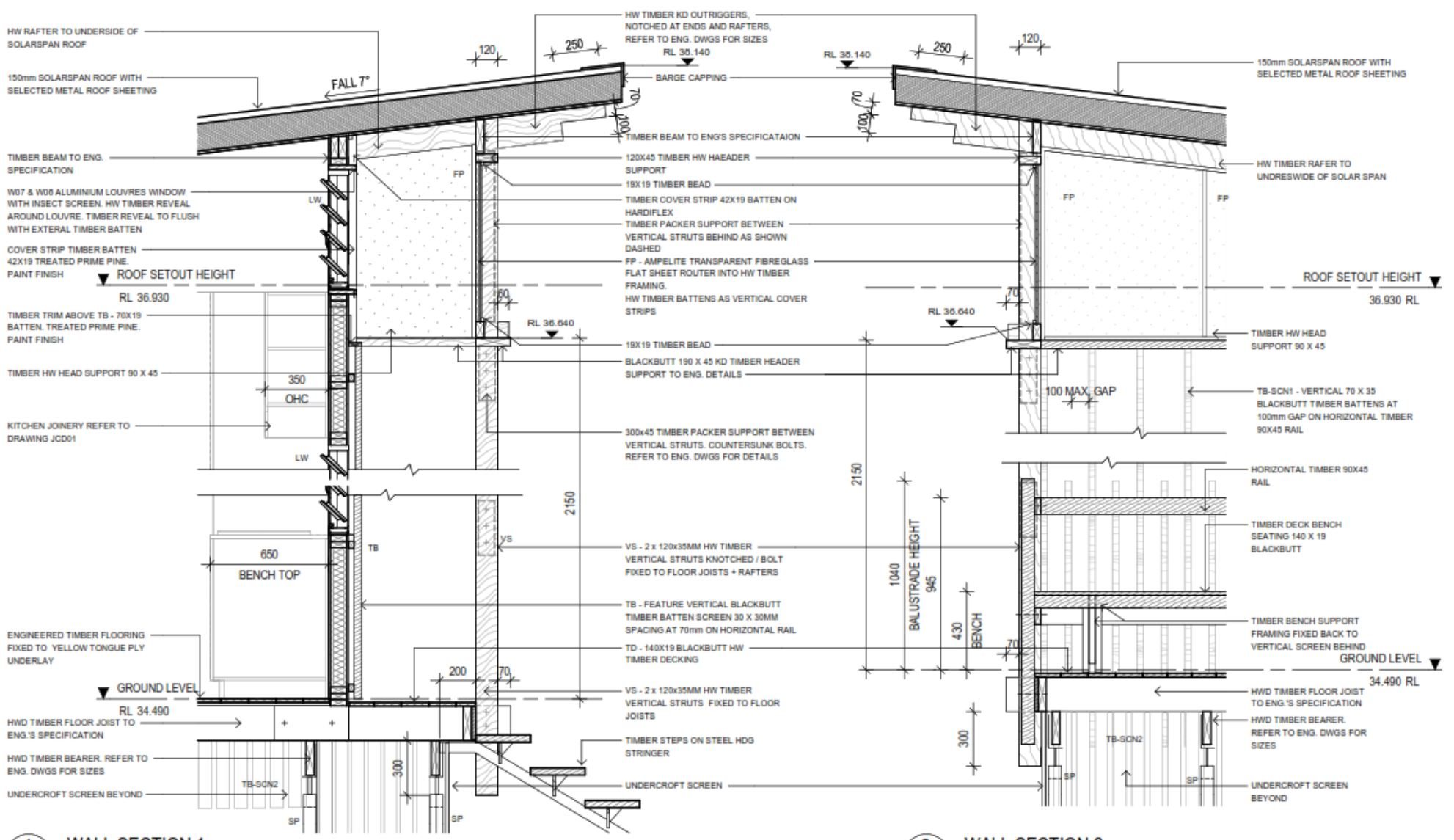BAAHOUSE - THE EXPERTS IN COORDINATING YOUR PROJECT
Starting a new project, building a house or renovating can be a daunting task. There can be so many obstacles, conflicting advice from various people, uncertainty which consultants or builders to use and how much the project going to cost.
Before you start any construction project you need professional advice in understanding your site, knowing your local council requirements, how the new design is going to tie into your existing structure, understanding the process and what can be achieved.
At BAAHOUSE, we conduct an onsite design consultation where we listen to your lifestyle needs while assessing the benefits and limitations of the site, the views, aspects, landscape and surrounds. This normally takes 2 hours at your property where we discuss all aspects of your project along with providing free hand sketches for you on site. One of our Architects will take you through the design process and discuss suitable designs and what can be achieved for your budget.
SERVICES WE PROVIDE
Onsite consultation
Eco homes/2nd dwellings/extensions/senior and wheelchair accessible homes
Homes designed for flood/bush fire/sloping or difficult sites
Interior design & schedules of materials & finishes
Conceptual (Sketch design)
Design development
Construction drawings
Building approvals
Tendering
Project management
External works
Coordination with councils (if required), town planners, certifiers, builders
ONSITE ADVICE
Meet and greet on site with one of our Architects to run through the design and proposal. 2 hours duration.
Discuss the prime location and orientation on your site
Discuss the best design (s) to suit your location and lifestyle, or provide concepts if requiring a custom design
Discuss local council code requirements
Discuss material options, styles and costings
STAGE 1 - DESIGNS & PLANS
Preliminary plan and costing proposal to client.
Plans and design are refined and drawn on Cad to produce a set of accurate drawings.
Design is located onsite. 1:200 or 1:100 site plan.
Survey recommended to located boundaries.
Materials are indicated on plans.
Plans are dimensioned to give you understanding of room sizes.
Plans are sent to local Authority for their feedback and approval.
STAGE 2 - CONSULTANTS/MATERIALS/DRAWINGS
Site plans are sent to local certifier for pre-liminary approval.
All elevations, sections are shown to the client.
Door and window schedule.
Materials are selected and finalised.
Preliminary schedule of finishes (Specification) outlines all of the materials + fittings that are to be used.
Drawings are sent to required consultants.
Geo tech / soil test report to be carried out on-site.
Engineers engaged to complete documentation.
STAGE 3 - CONSTRUCTION DOCUMENTATION & APPROVALS
All documentation is finished for the job for Building Approval + certification.
Construction details produced for the builder.
Schedule of finishes showing Joinery/Plumbing/Electrical/Lighting/Appendix.
Documents are worked in with conjunction with engineer drawings.
Wet area (kitchen, laundry and bathroom) layouts and design (optional).
All final drawings are issued to local certifier for approval.
Builder is issued final construction set for pricing.
STAGE 4- BUILDING & PROJECT MANAGEMENT
Depending on your location, we can assist in recommending and liaising with builders for quotes, providing the plans, engineering and specifications towards securing a fixed price contract.
Final contracts between client and builder are signed.
Construction work will begin.
Depending on your location we can also provide project management services if required - onsite inspections and a point of contact for your builder with design queries.







