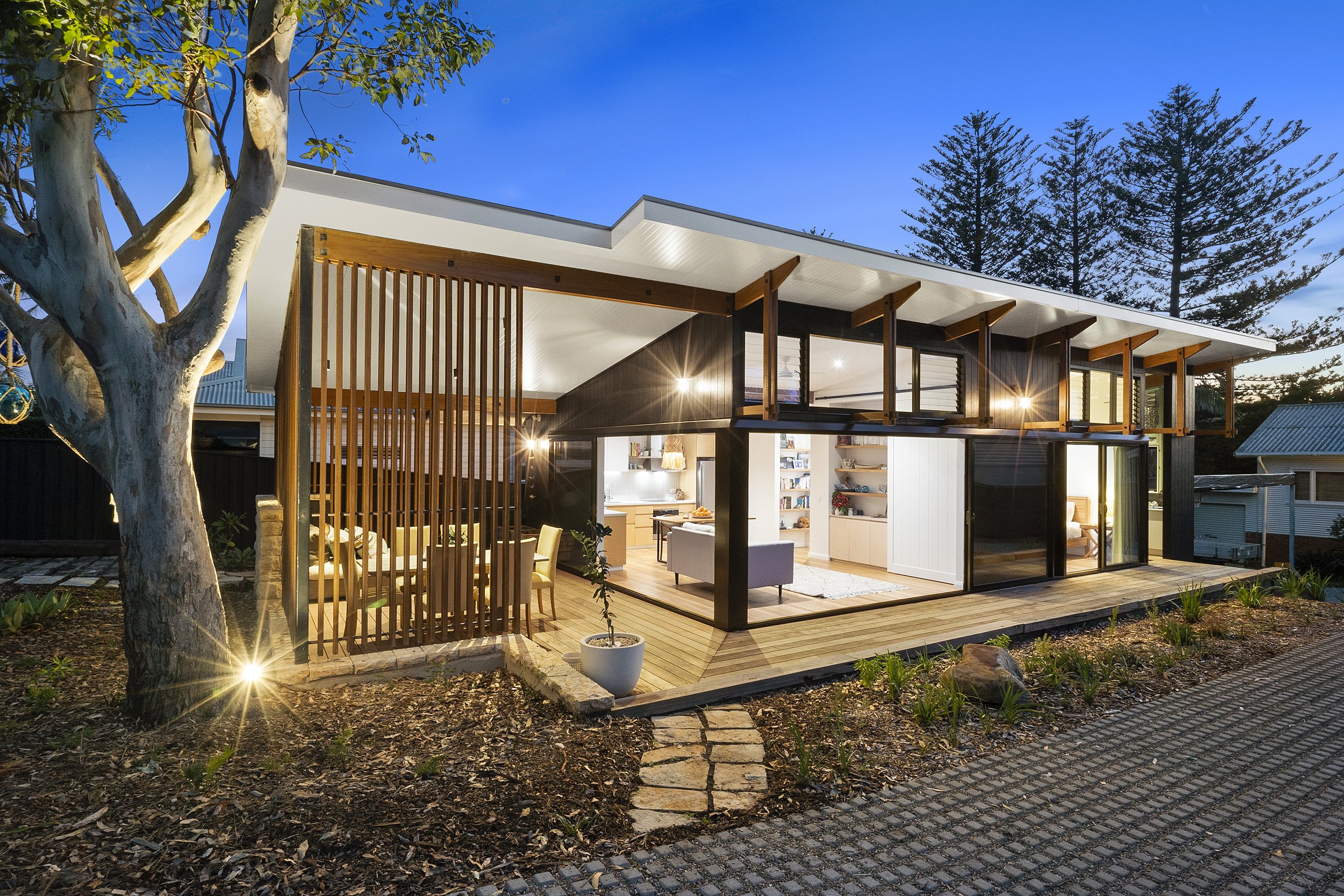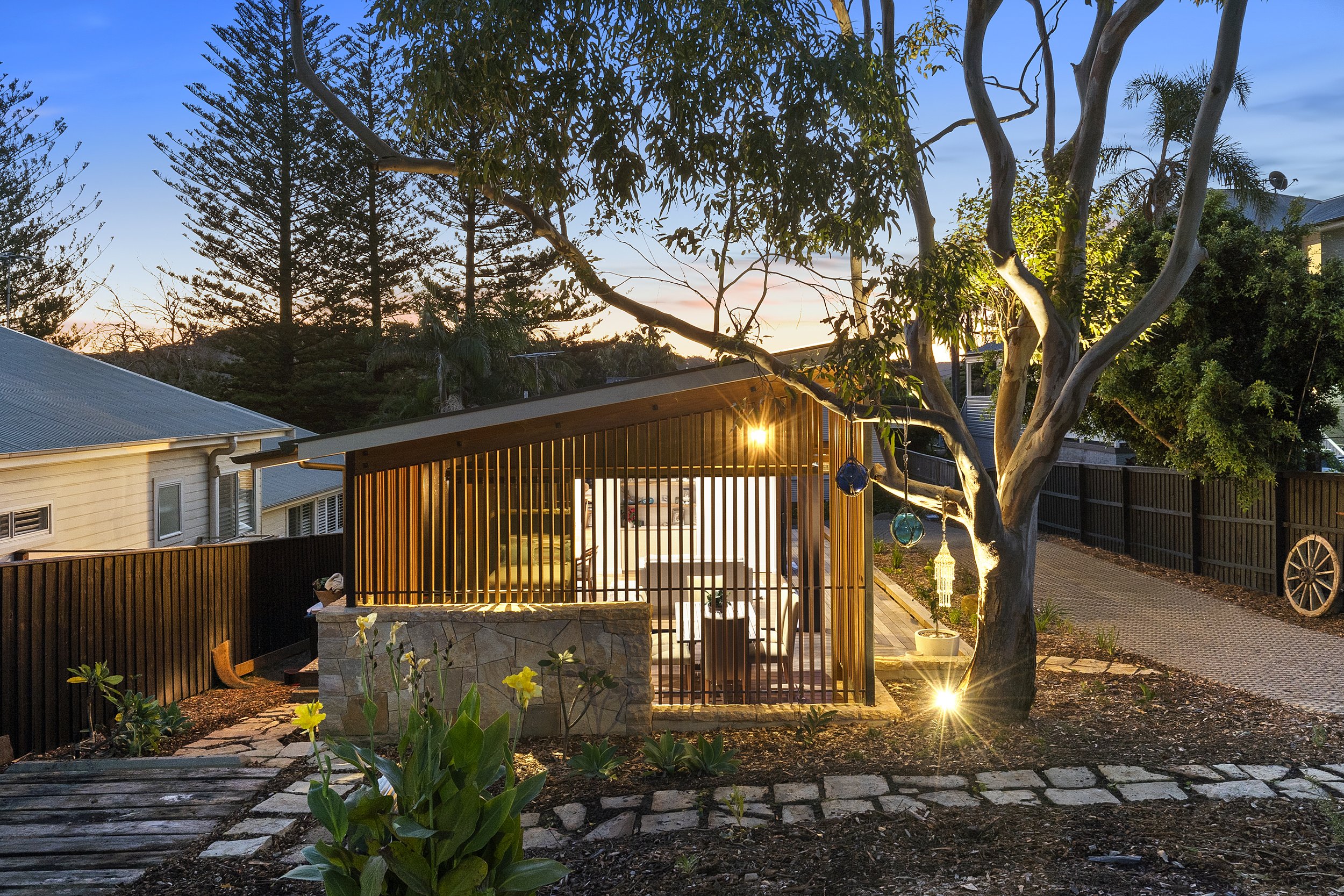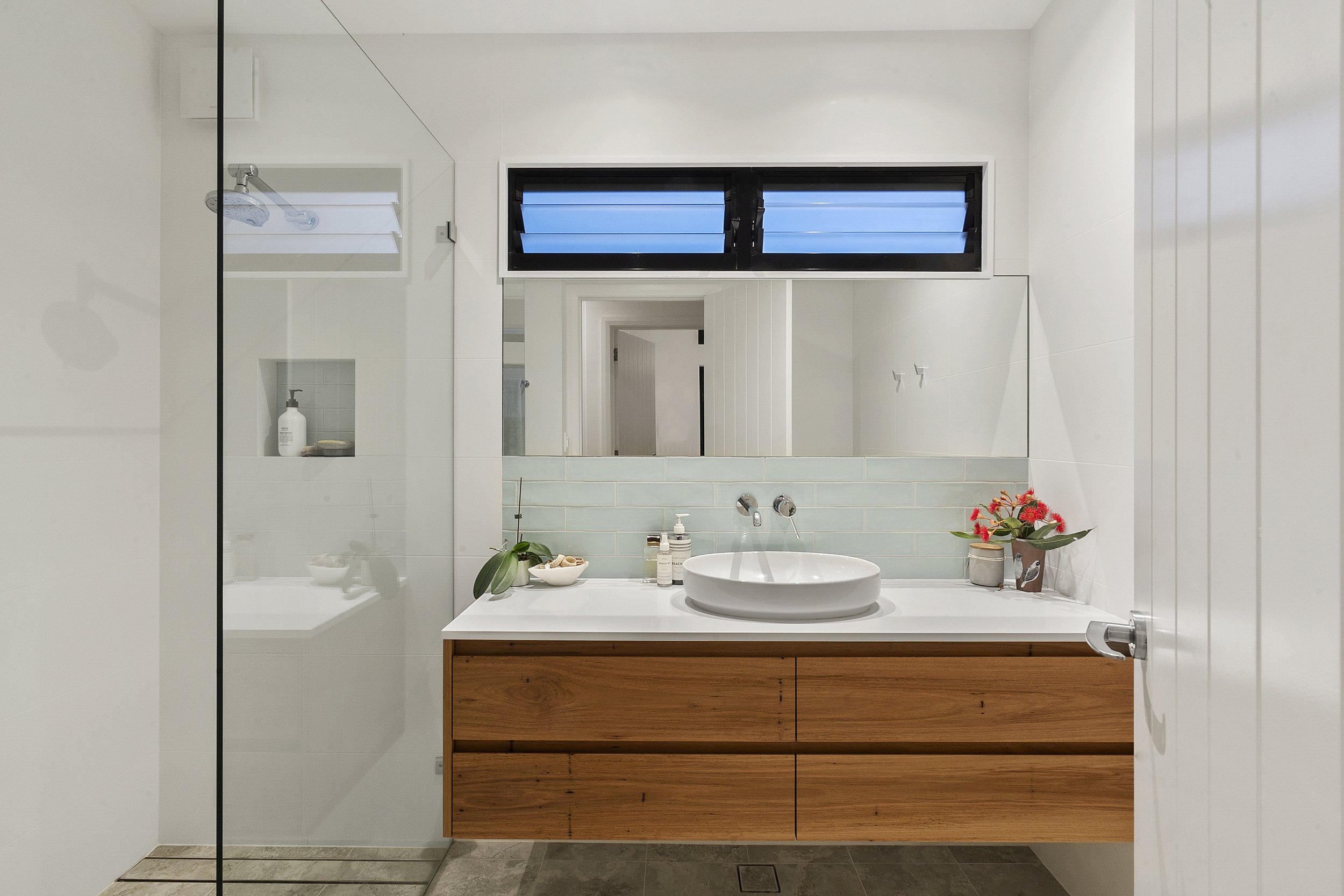Avalon Beach Granny Flat Wins Prestigious National Design Award
Avalon Beach House - Calfornia Red BAAHOUSE design
At last weekend’s Building Design Association of Australia Awards a granny flat built on Sydney’s Northern Beaches by Tanya and Phil Deer won Best Secondary Dwelling / Granny Flat in Australia.
Granny Flats can be done well with some thought and not much more money
The awards celebrate design excellence and this 60 square metre, two-bedroom small home – with over 50 square metres of covered deck outdoor living area – was a stand-out in its category.
“We’re really pleased to win this award” said Phil Deer. “It was very much a collaborative effort between ourselves, our architect Claus Ejlersten of BAAHouse Architects and our builders Dave Payten and Paul Silver.”
The journey started over two years ago when Tanya and Phil sold their large family home in North Avalon and were looking for a property that would allow them to build a second dwelling/ Granny Flat. They found the perfect property at the foot of Bangalley Headland that had a very sunny aspect and room to develop, with the original 1960’s California bungalow at the rear of the property.
Design to get the best out of your property
With six months of researching the type of designs that they felt would best suit the property they settled on the BAAHouse design. “We wanted something that was energy efficient, quick to build (the build time was just 81/2 weeks to lock up), utilised natural timbers and local sandstone, and had good outdoor living space.” Said Tanya Deer, “and of course, as the dwelling was to be situated at the front of the property it had to add to the value of the property – we certainly did not want a square box granny flat at the front of the block.”
Sustainable Housing can be affordable
The home, which Tanya and Phil have moved into while they complete a renovation of the main house, has delivered exceptionally well on energy efficiency with no heating required throughout this past winter. The huge double glazed doors on the northern face of the building, coupled with the panelled roof with an exceptionally high insulation rating of R5.1, help to retain heat from winter sun, while in summer the cross flow ventilation, high-level screening and awnings deflect the sun’s rays.
This super cute home was designed to remove winter heating and summer cooling costs completely while enjoying the landscape views across the Bangally Headland bush. This very small footprint, 60m2 home includes solar PV, a 3,000 litre water tank, double glazed doors and a garden with native plants.
Coastal Kitchen






