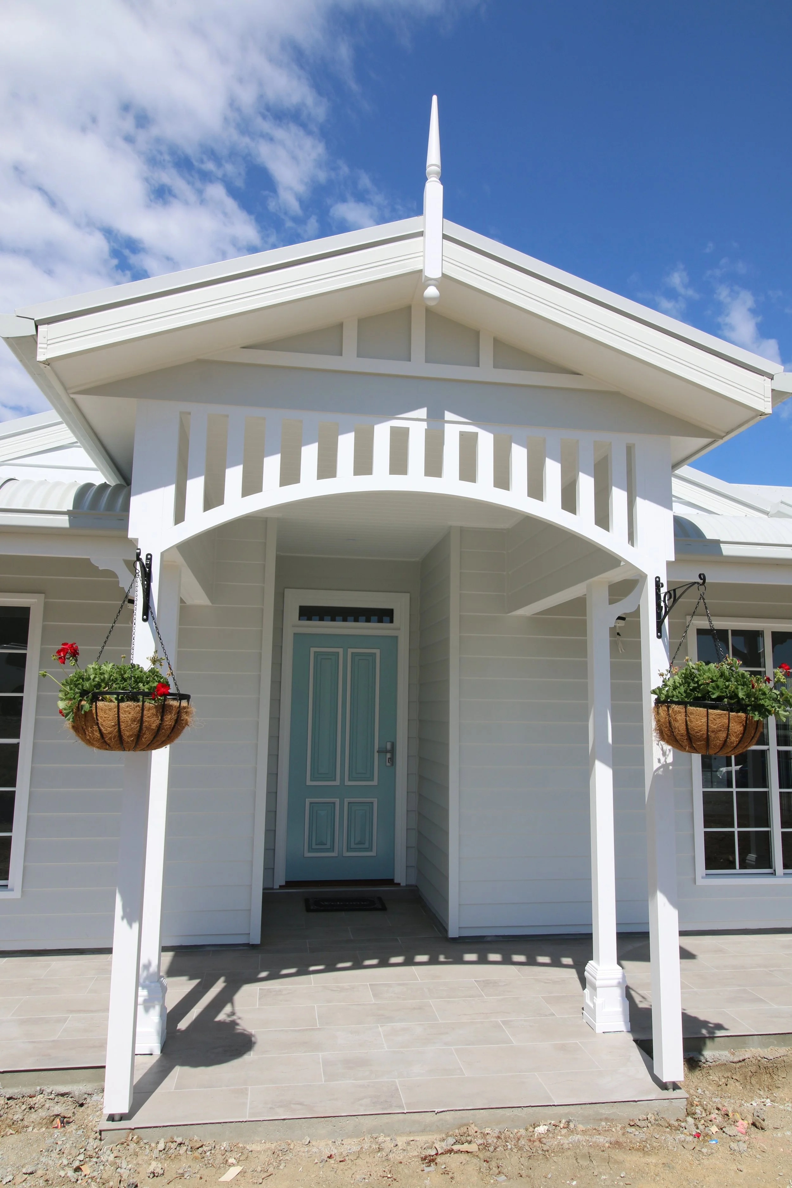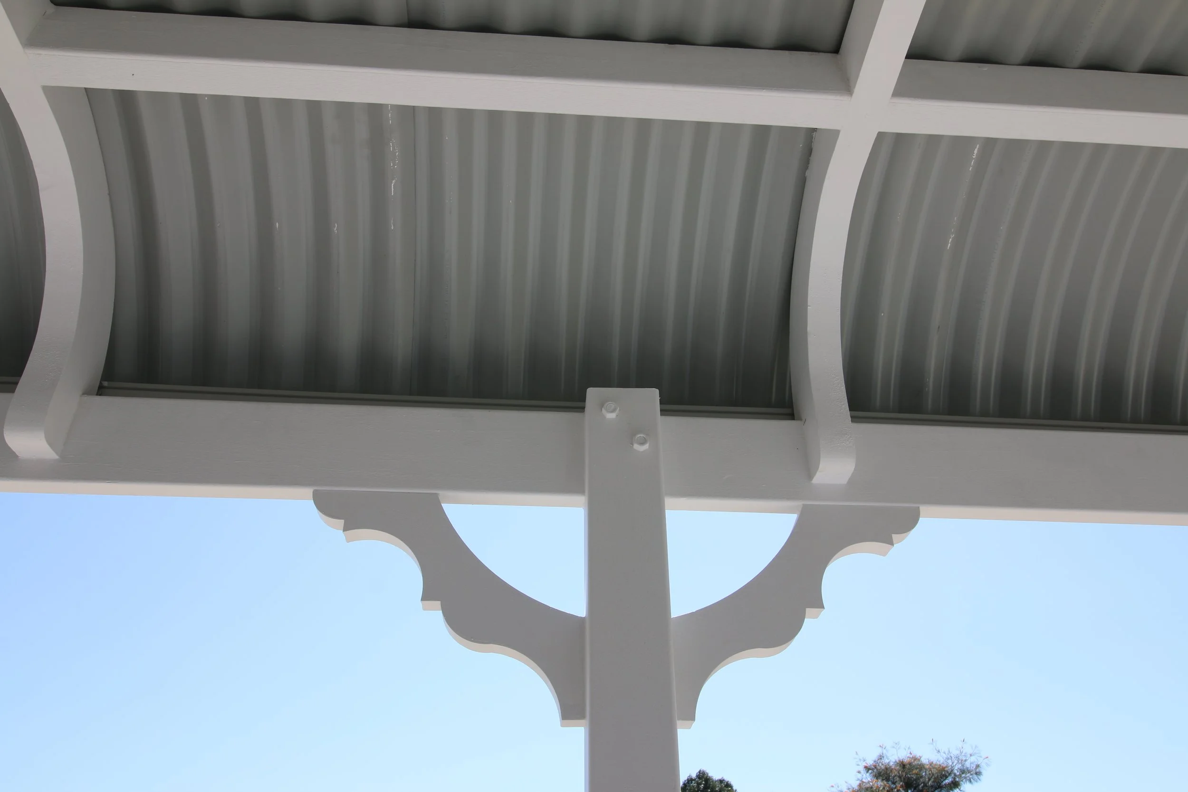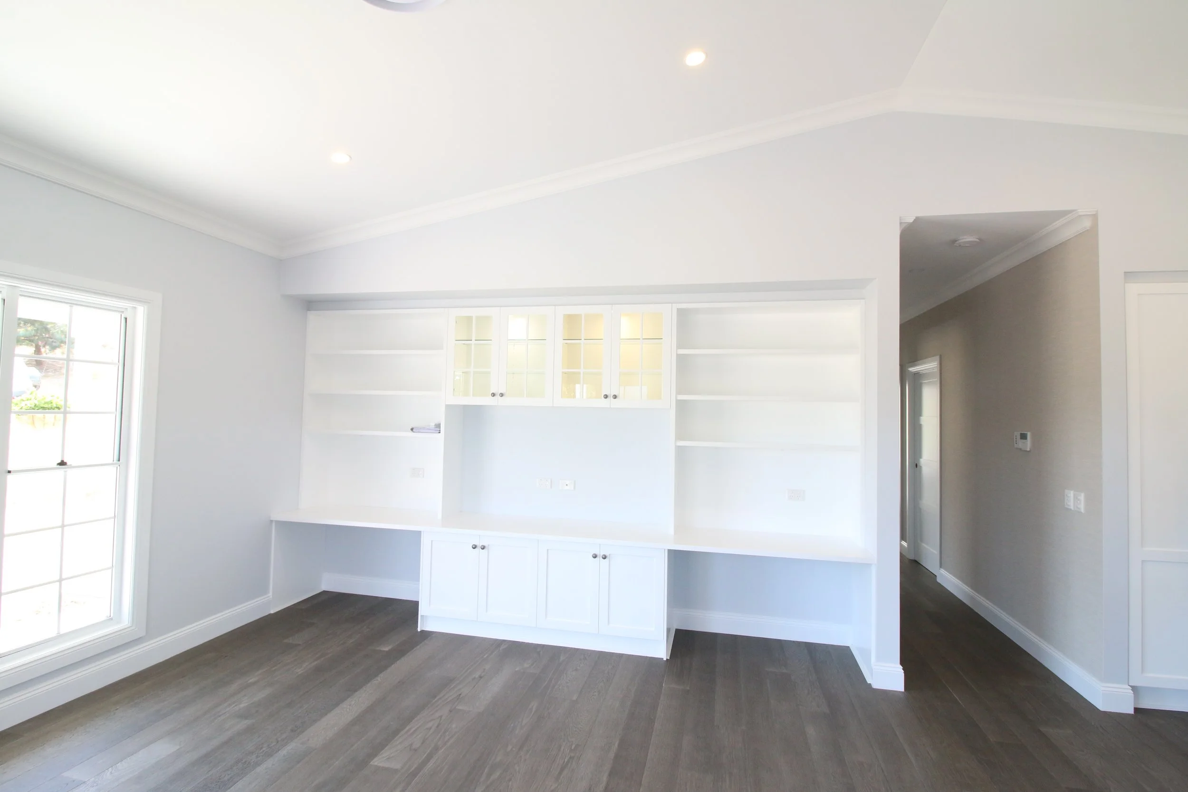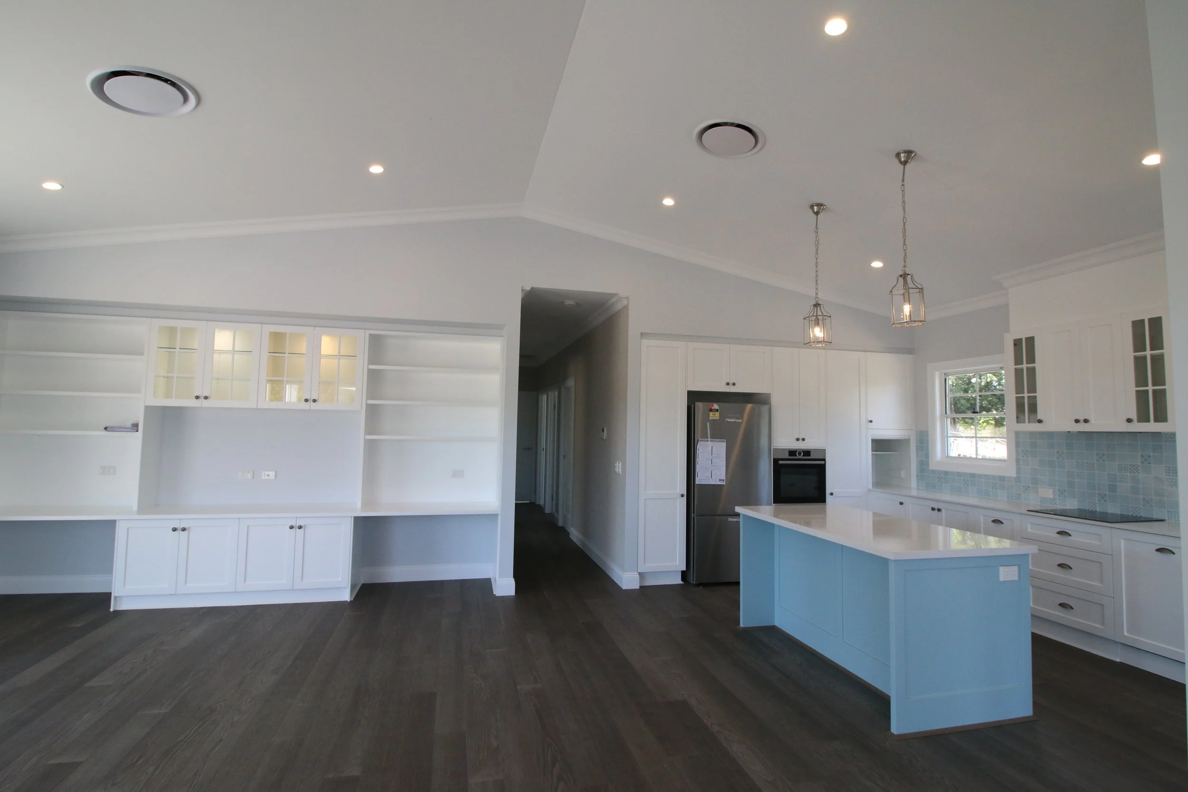HAMPTON - Small family house, wheelchair accessible design
2 BED/100SQM + DECK
The Hampton House has all the detailing and aesthetics of a typical Hampton house. This is also specifically designed for wheelchair access and accessibility with 920-1020mm wide doors, large bathroom and storage. It is a single level 2 bedroom self-contained small house. Features include its open living and high level raked ceiling which creates airflow and light into living spaces, hardwood timber floors, modern hampton kitchen and bathrooms.
House plans can be purchased at the Standard or Deluxe options depending on whether you need plans just for building approval, or a fully detailed construction set with material specifications.
Construction cost information is found on our Advice and Tips page.





Hampton Floor Plan


