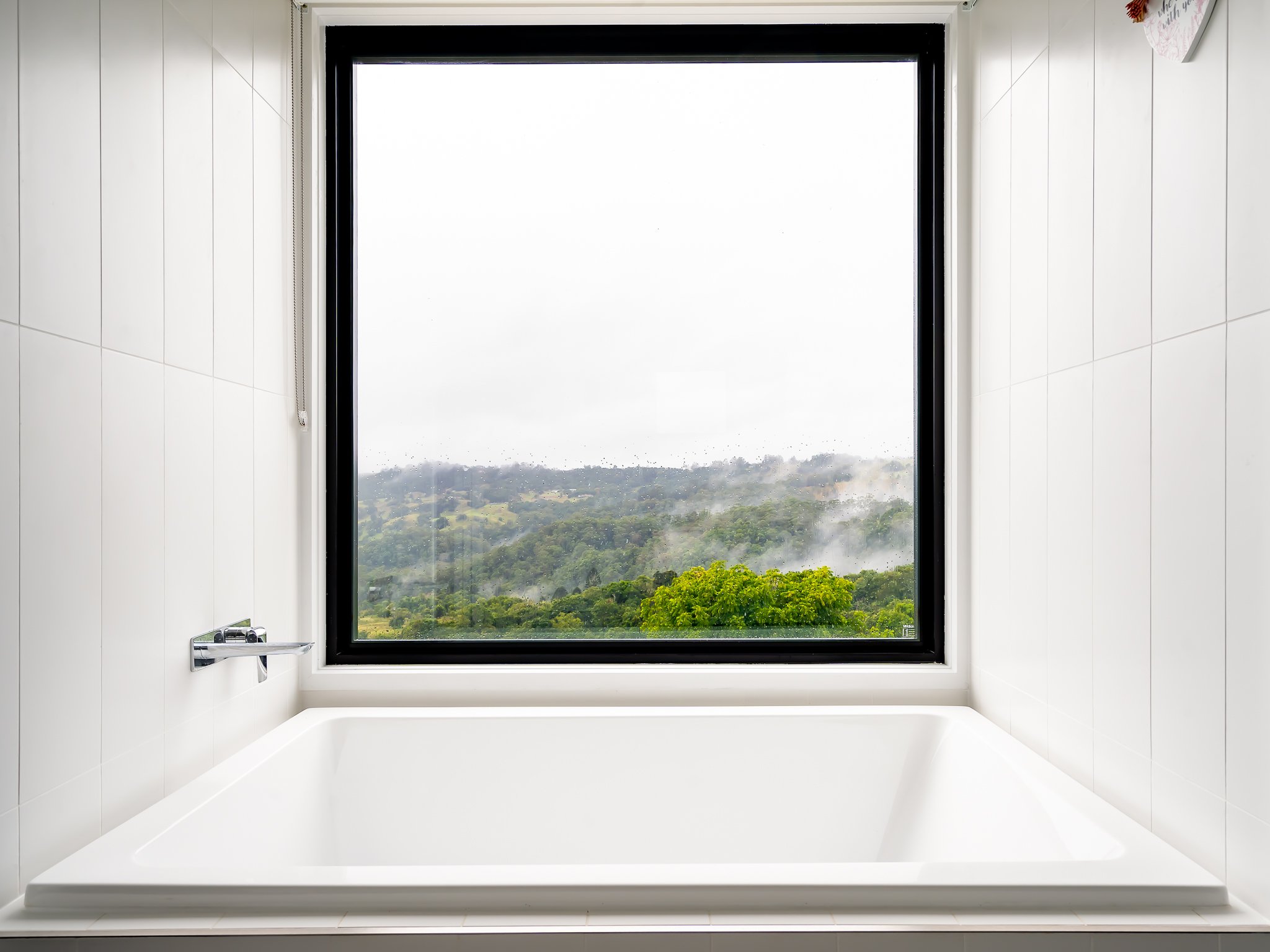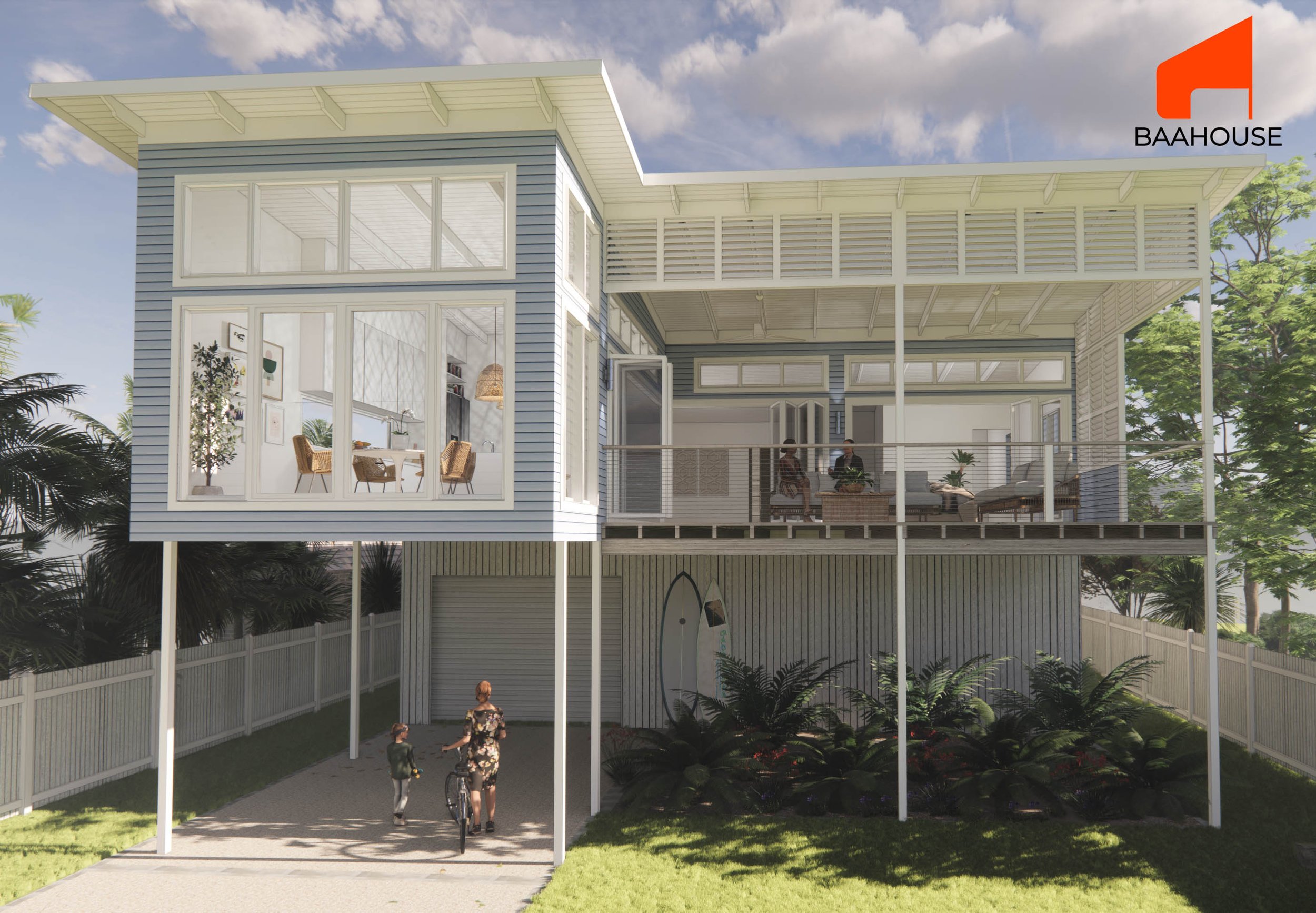MONTADALE - Family house design for sloped site and views
3 BED/MULTI-PURPOSE HOUSE/130SQM + DECK
Montadale is a stunning contemporary multi-purpose family house design. The floor plan contains three bedrooms, living, lounge and kitchen areas to maximize the views and natural airflow. The large central deck connecting to the spacious kitchen and living area is the focal point of the house. The rear rooms contain the laundry, mudroom, rumpus room and guest bedroom. The clever design and inbuilt cabinetry makes for a functional home with minimal wasted space.
House plans can be purchased at the Standard or Deluxe options depending on whether you need plans just for building approval, or a fully detailed construction set with material specifications.
Construction cost information is found on our Advice and Tips page.
FUN FACT: MONTADALE
The Montadale sheep is a breed of domestic sheep from United States.

Montadale COASTAL DESIGN
Montadale kitchen - light & spacious. Connecting to the deck for easy entertaining and capturing the view
Montadale - exterior detailing and finishes












Montadale Floor Plan






