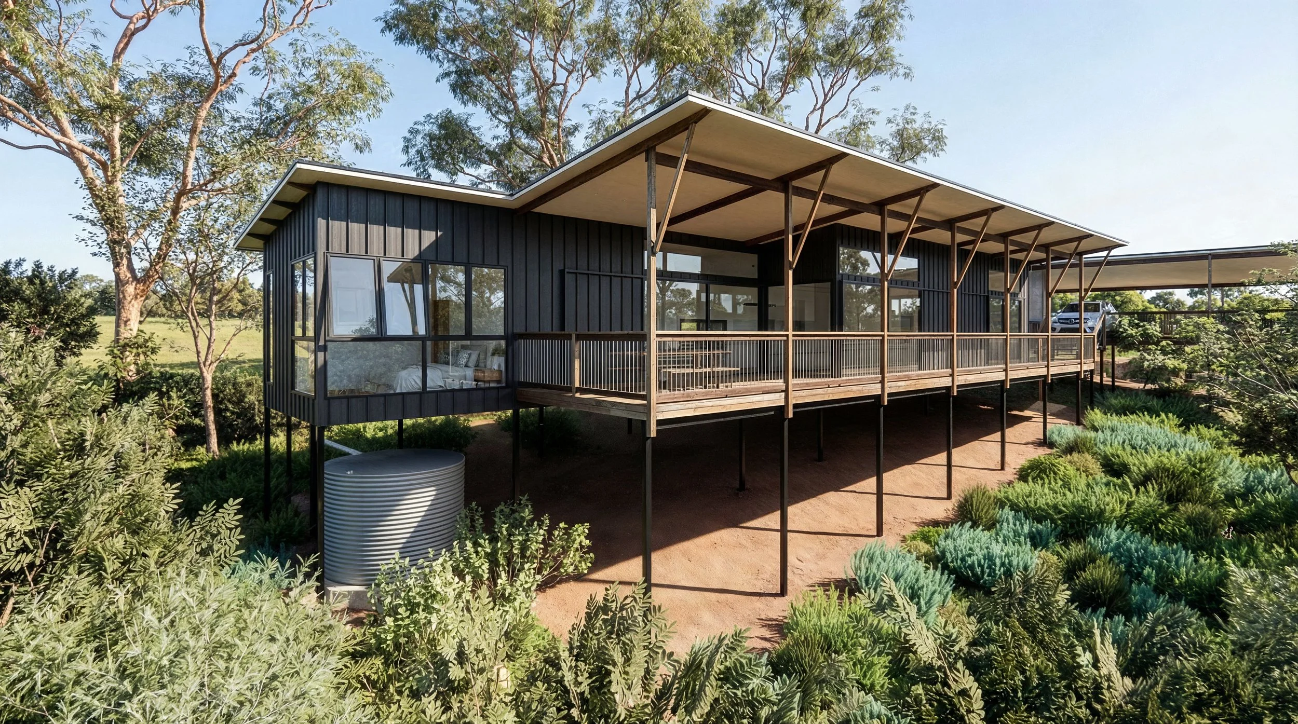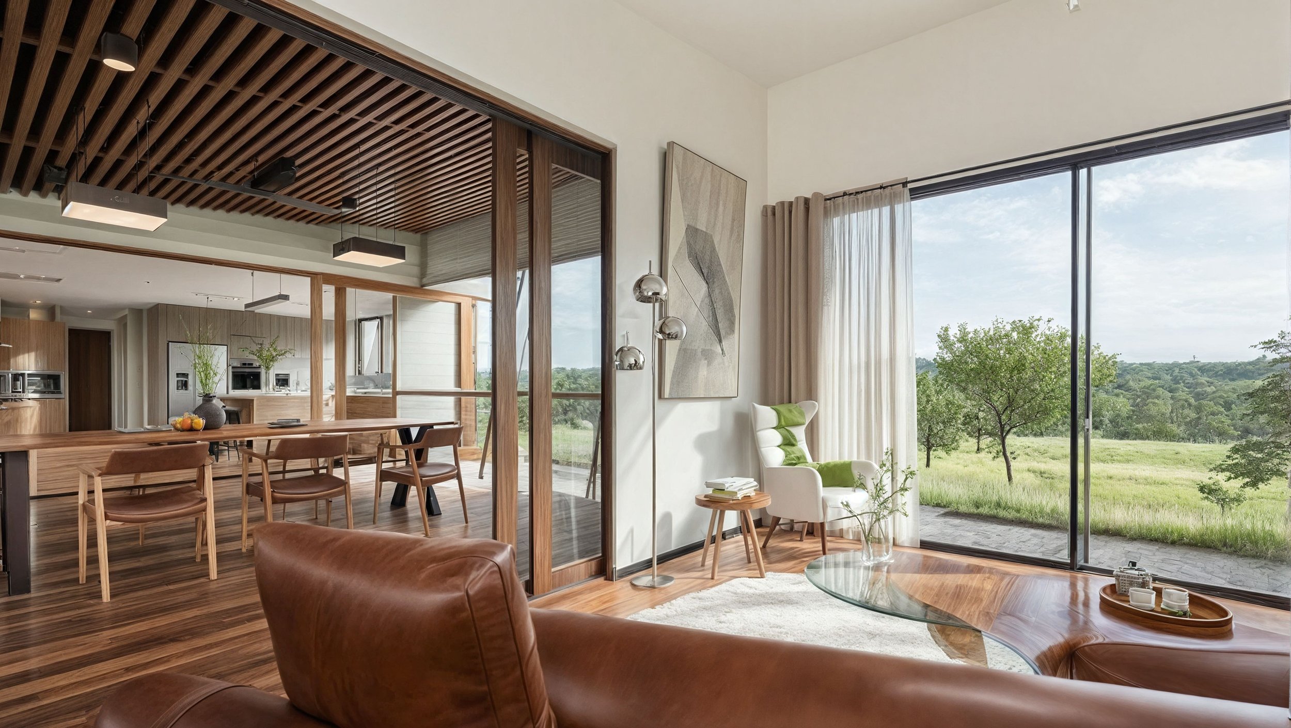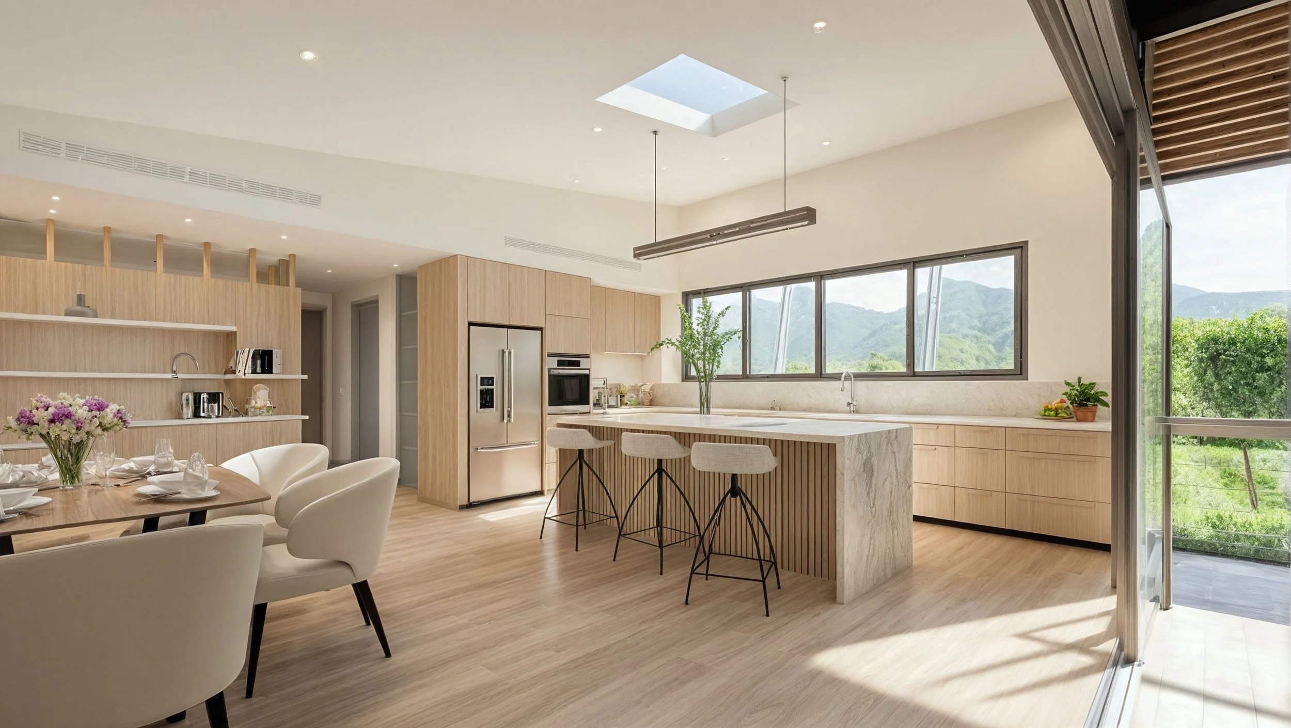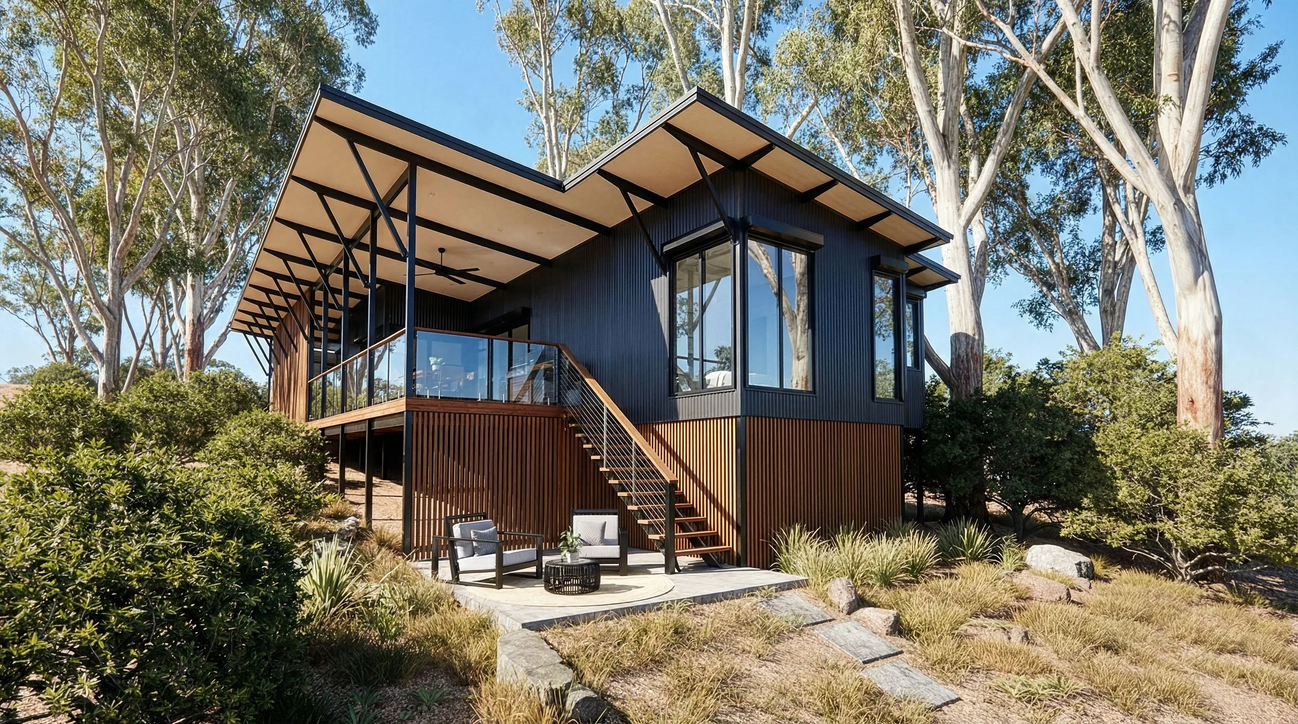MERINO - ELEVATED FAMILY HOUSE FOR SLOPING OR FLOOD PRONE BLOCKS
3 BED/MULTIPURPOSE HOUSE/120-130SQM + DECK
The Merino design is top of the range /3 Bedroom 130sqm family house plus and additional 20sqm multi-purpose deck area. It consists of a large kitchen / dining area that flows onto the open covered deck area. Raised design for properties that may be prone to flooding, overland flow run off or sloping sites. Also a Merino Bush House option as featured below.
Plans can be purchased at the Standard or Deluxe options depending on whether you need plans just for building approval, or a fully detailed construction set with material specifications.
Construction cost information is found on our Advice and Tips page.
FUN FACT: MERINO
The Merino is one of the most historically relevant and economically influential breeds of sheep, much prized for its wool.
Merino 3 bedroom exterior view -raised for hinterland properties prone to flooding or sloping sites
Maximising flexible living & entertaining spaces
Timber kitchen style options
Merino Bush House
Timber struts that create an aesthetic feature while protecting the home from the western sun
Merino Bush House Floor Plan
Merino Floor Plan







