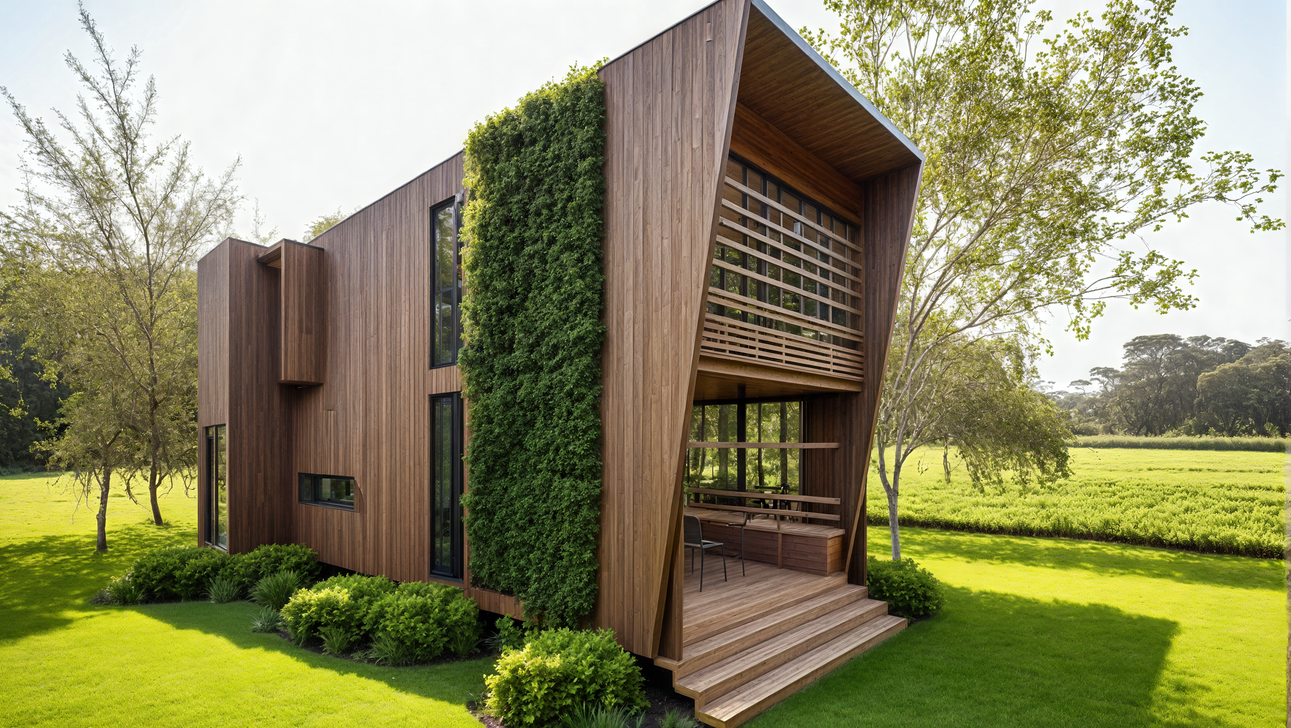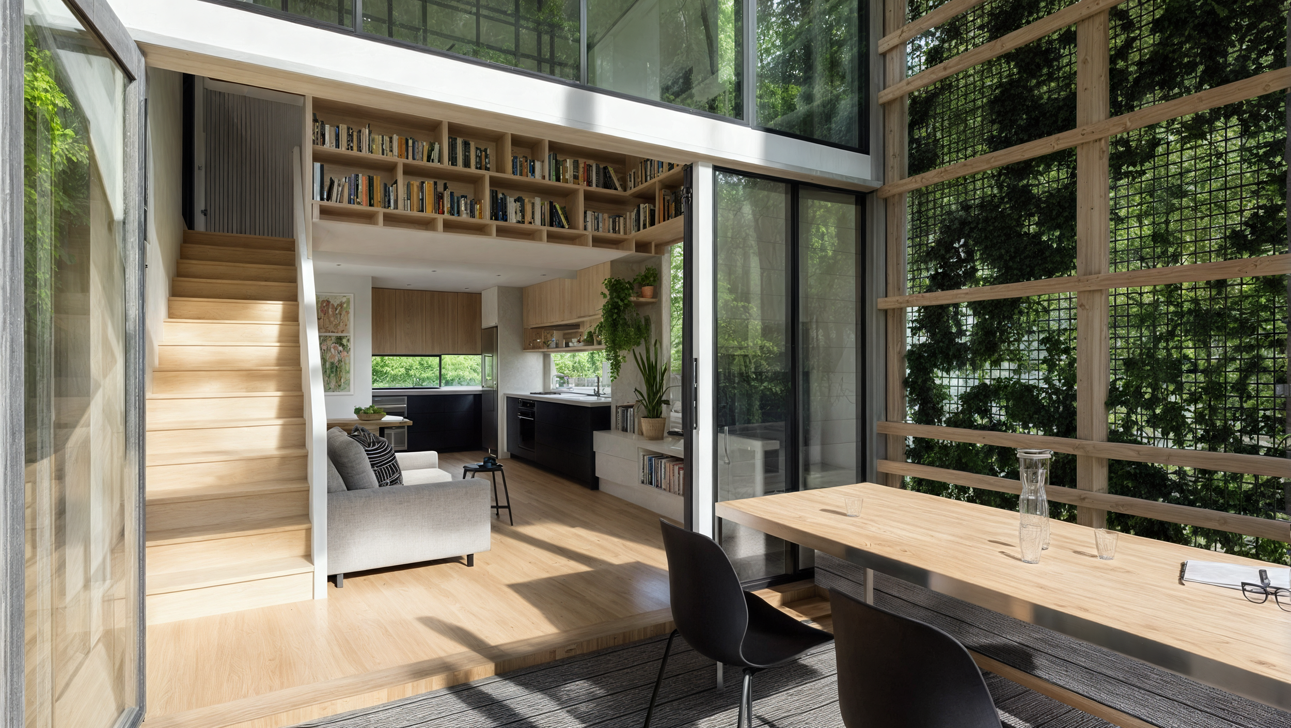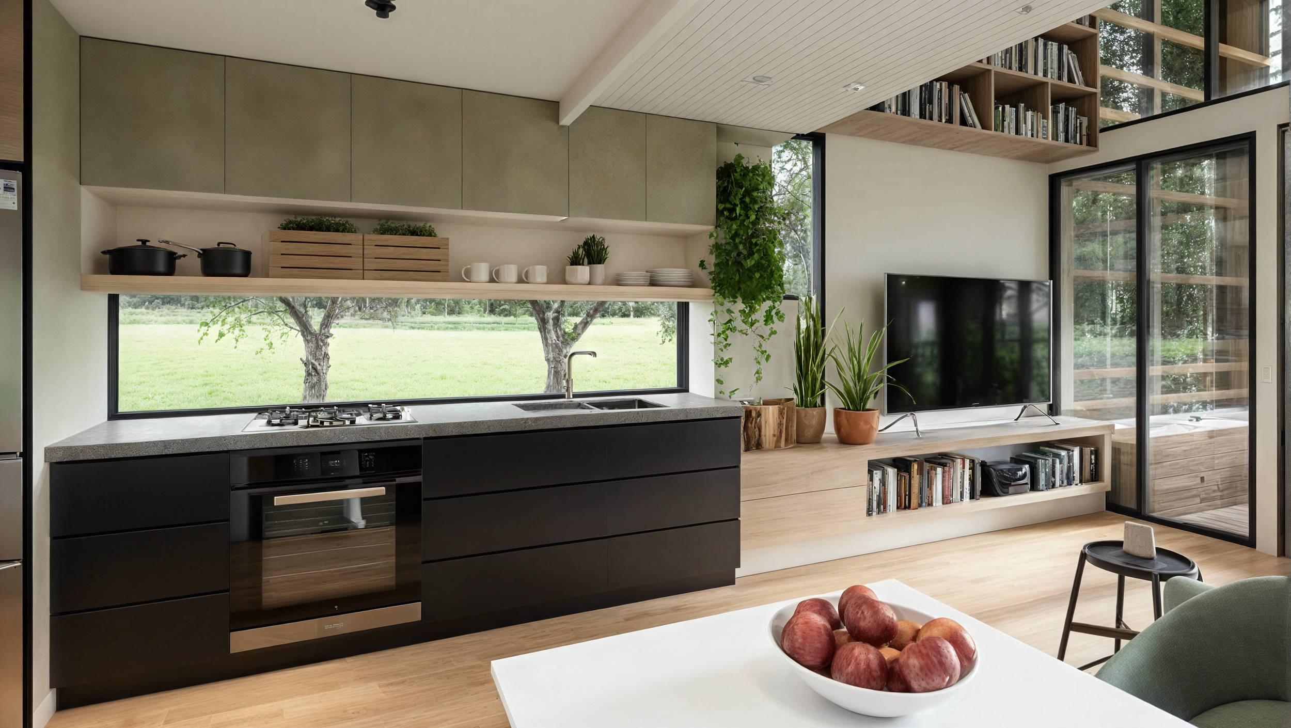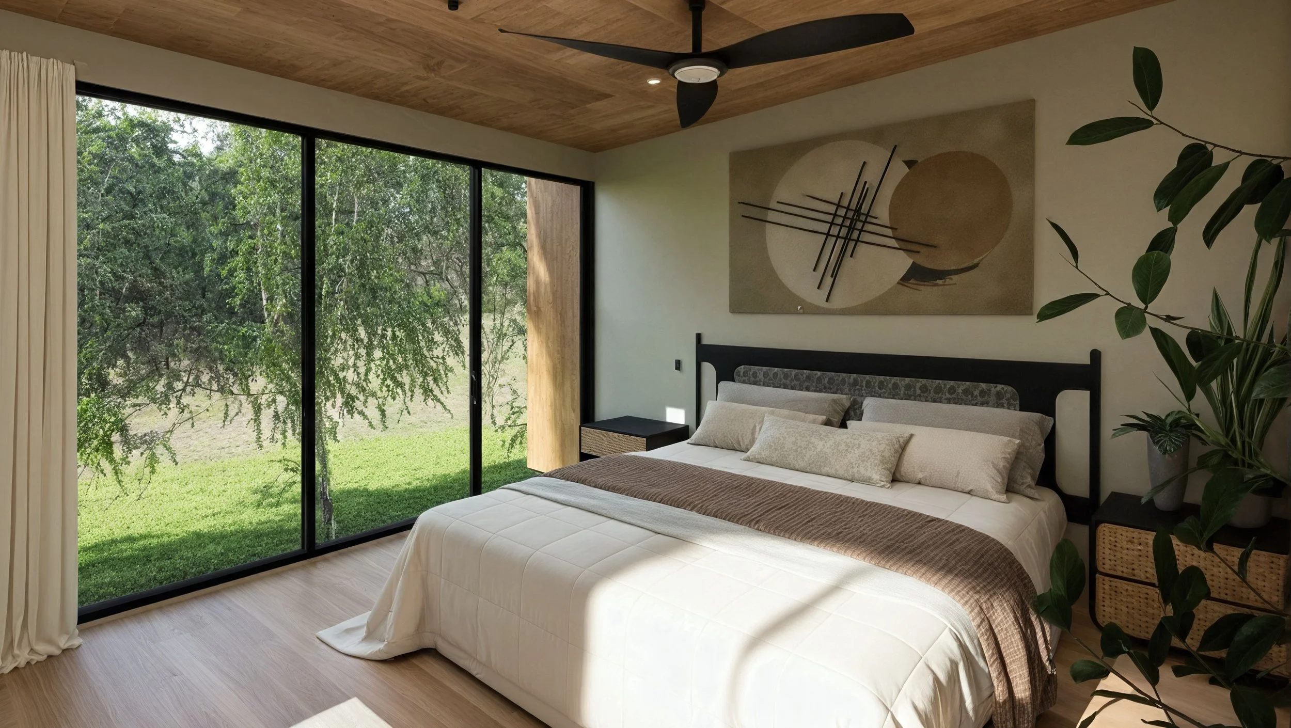MARCO POLO - Tiny house or granny flat with mezzanine
1 BED/45SQM + DECK
The Marco Polo is a unique & stylish design that really speaks for itself by making a modern & artistic statement on your property. The design features a lower-level multi-purpose space that connects to the outdoor deck area. Upstairs is a small mezzanine level retreat that captures the airflow, views and overlooks the lower level via the large void area. An ideal living solution if ground floor area is an issue for your property.
House plans can be purchased at the Standard or Deluxe options depending on whether you need plans just for building approval, or a fully detailed construction set with material specifications.
Construction cost information is found on our Advice and Tips page.
FUN FACT: MARCO POLO
The Marco Polo sheep is a subspecies of argali sheep, named after Marco Polo. Their habitat is the mountainous regions of Central Asia.
Marco Polo - Urban facade option
High ceilings and light ensure this space feels larger than it is.
Compact but functional interior with built in storage
Compact house design or second dwelling for small properties
Urban facade 2
Marco Polo Floor Plan






