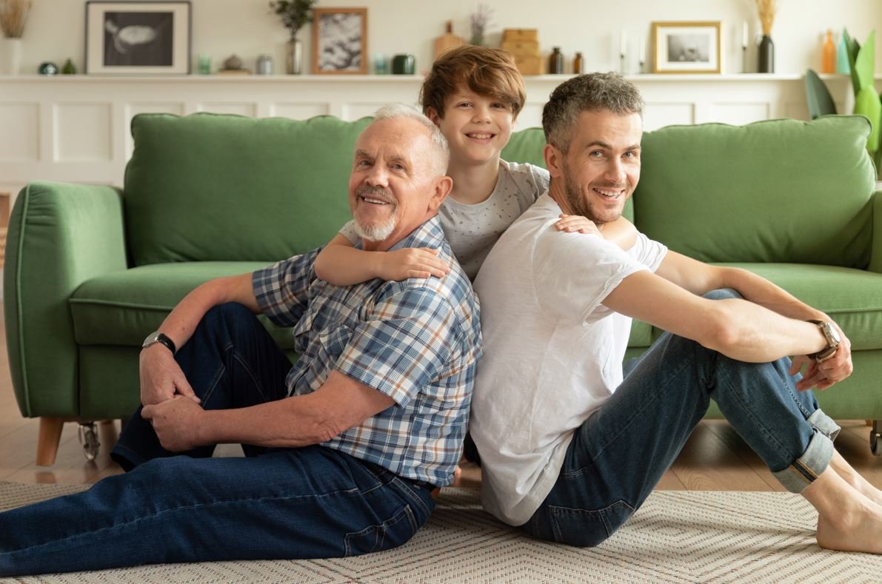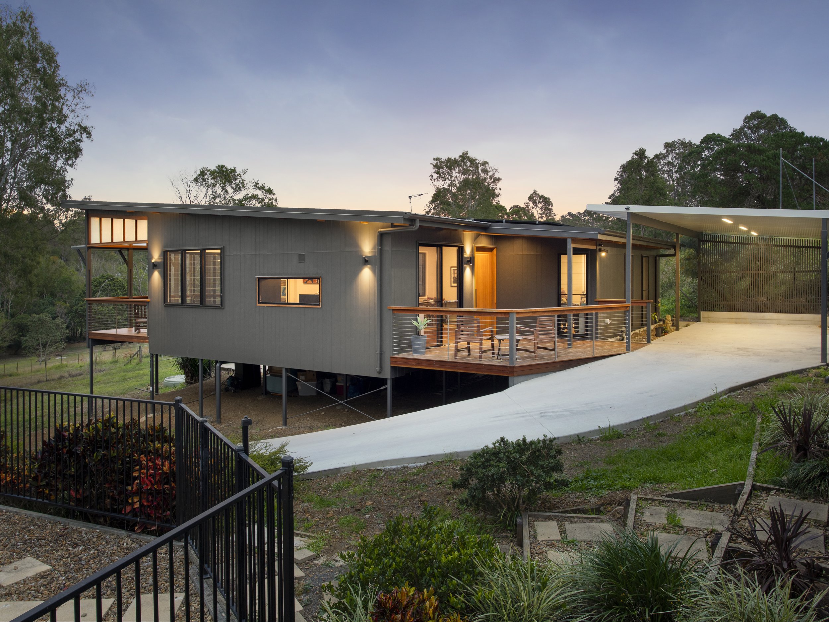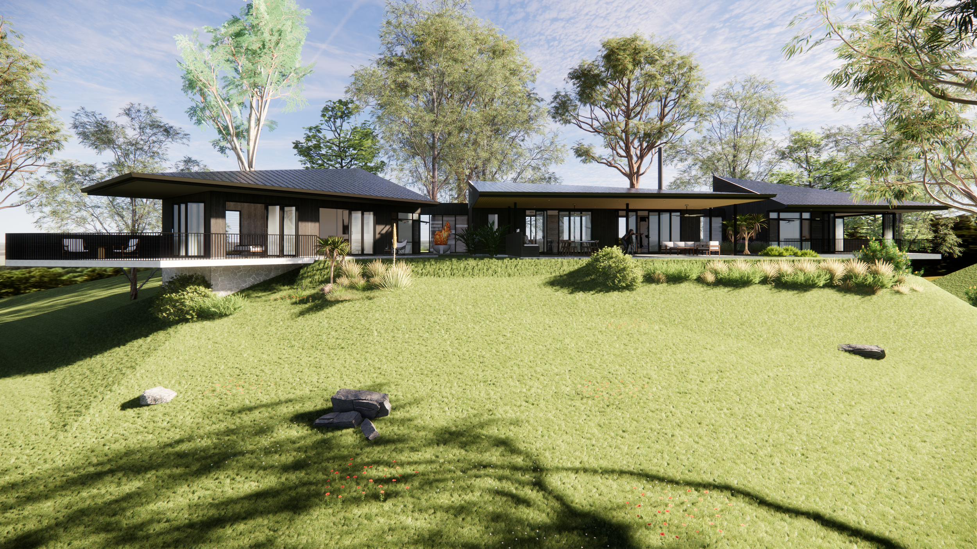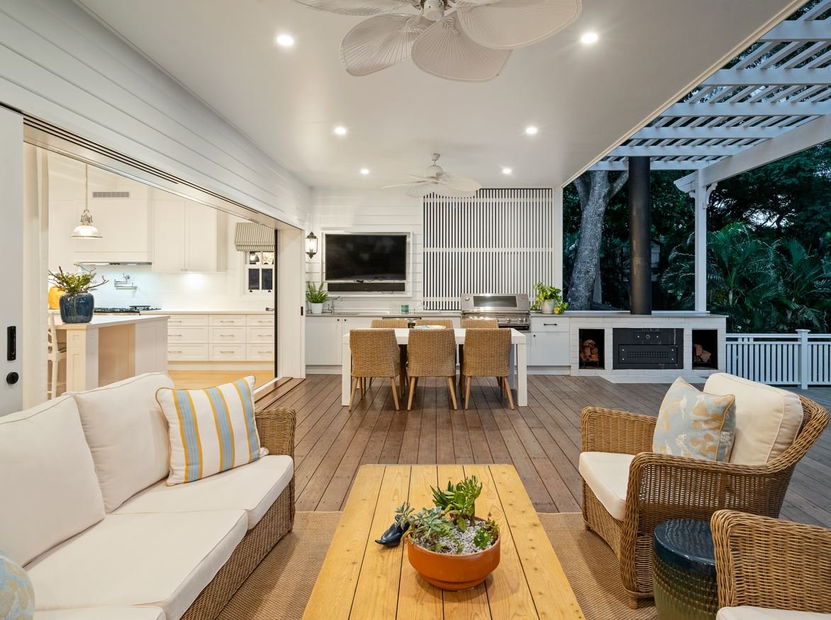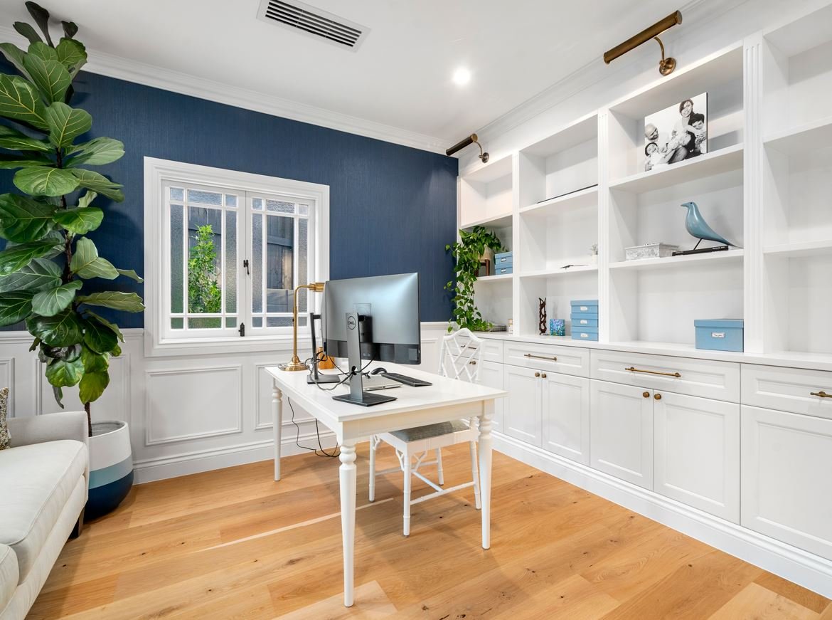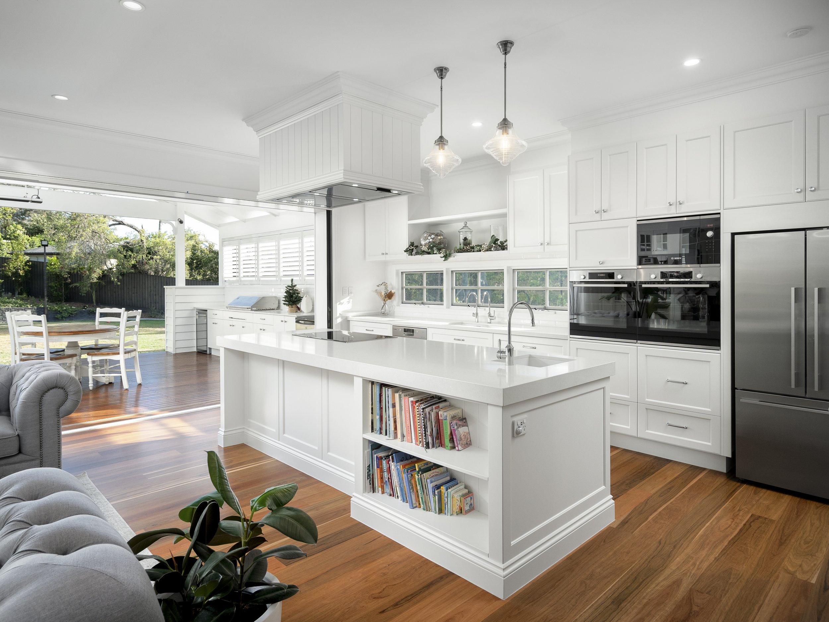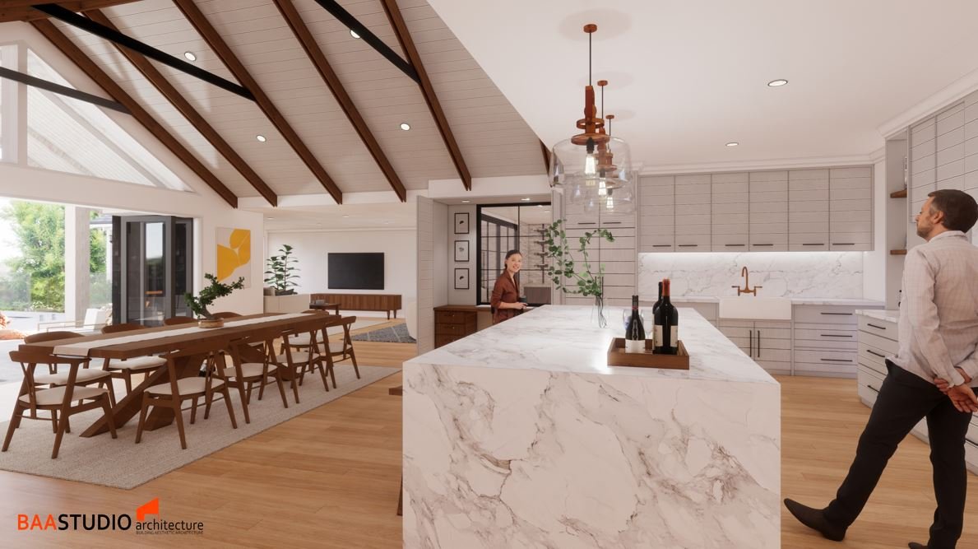Designing homes for multi-generational living
Multi-generational living where more than two generations of adults live under one roof or property is becoming more popular in Australia and is predicted to increase.
While this has always been a tradition in other cultures, more Australian families are embracing this as an acceptable living solution, and for good reason. If you do have a harmonious relationship with your adult children or parents, it may be worth considering.
With the cost of building skyrocketing in the past year, housing for many families has become increasingly unaffordable. Investing in a property with other family members gives people better options to live close to schools and work. Living with ageing parents can also be a peace of mind - knowing their care and social needs are being met while also benefitting from having child sitters at home. Multi-generational living is a viable housing solution whether its for financial, care or social reasons.
Benefits of multi-generational households include:
Financial – shared purchase, building or mortgage costs, reduced cost of childcare and residential housing for the elderly. It allows families to afford decent housing in areas that suit being close to work/schools/community.
Care and Support – Having grandparents being actively involved in the upbringing needs of the grandchildren assists busy two-working parents, or single parent families. It also benefits the grandparents as they age with support in domestic, household and maintenance tasks.
Social Connection – Social isolation is a big issue for the elderly. Having grandchildren nearby allows both generations to engage and be an active part of each other’s lives.
According to the Australian Institute of Family Studies, one in four (25%) of Australian households is a lone-person household. This increases with age and is more common with women. Loneliness is linked to premature death, poor physical and mental health.
Social isolation and loneliness - Australian Institute of Health and Welfare (aihw.gov.au)
Our design tips for multi-generational living
Option 1 - Second dwellings (Granny flats)
We have many clients who build a second dwelling on their existing property in preparation for retirement. Their adult children with young families then reside in the primary dwelling. Alternatively, they purchase a larger property which can accommodate a second dwelling depending on the local council requirements. Second dwellings are also a great option for young adults who may not be in a financial situation to afford their own property or high rent, but need their independence.
Second dwellings can be designed for elderly access as shown in the images below - one level homes with ramps and wheelchair accessibility. BAAHOUSE second dwellings are designed to suit the site and complement the primary residence. As they are architecturally designed in Australia, they are modern and functional to meet modern living standards as well as the Australian climate.
Option 2 - Build or renovate a multi-generational home
Building or renovating a multi-generational home needs careful consideration to design a home that is large enough to accommodate everyone and adapt to the changing occupants ages and lifestyle needs.
If a two storey, cater for the elderly occupants on the ground floor level for easy access and minimal stairs. This can feature the master bedroom and ensuite, living area with a kitchenette or deck with an outdoor kitchen area.
Multiple living spaces and easy access from the ground floor.
If a single level, create this space in another wing of the home. Consider in the floor plan:
Two master bedrooms with ensuites
Children’s bedrooms with joint bathroom
Multiple living areas including areas that could be used for study/office
Plenty of inbuilt cabinetry and storage – kitchens, wardrobes, laundry, and utility areas
Creating separate bedroom wings to accommodate extended family with communal areas in the centre.
When building and renovating multi-generational homes the floor plan and design considerations should include:
creating communal and entertaining spaces for connection between family members, while also ensuring there are adequate spaces for privacy and relaxation when needed
more than one lounge and living space
spaces that can be multi-purpose such as office and homework areas or changed overtime
ample storage solutions
If you are considering multi-generational housing solutions for your family and future, whether its a second dwelling, new build or reno, contact us at BAAHOUSE and BAASTUDIO Architecture.

