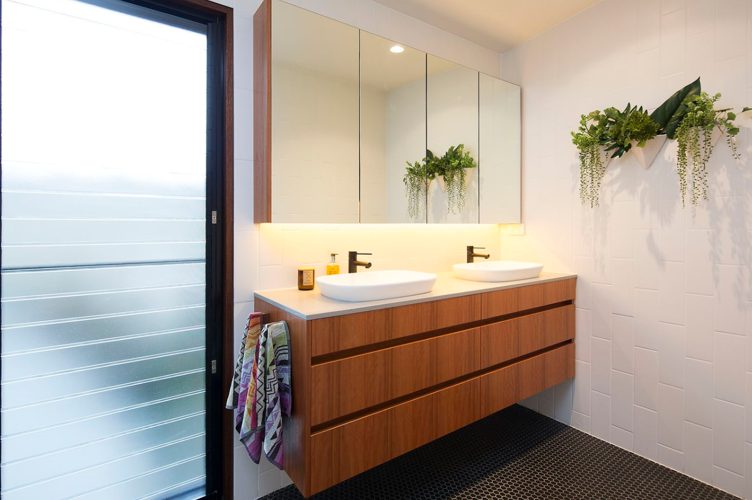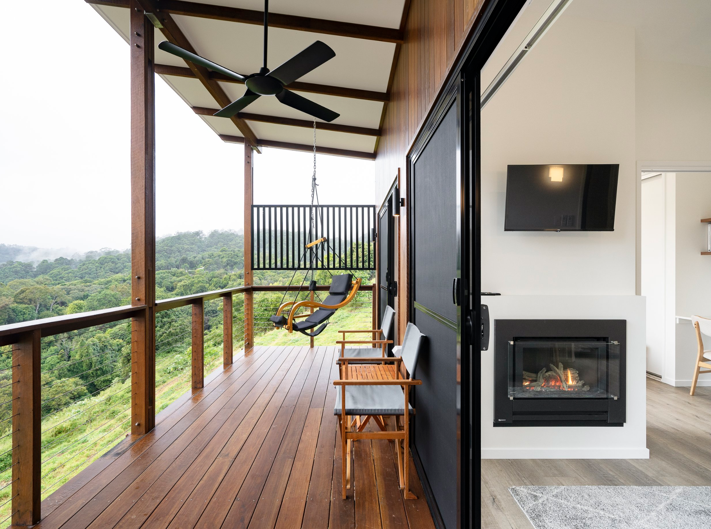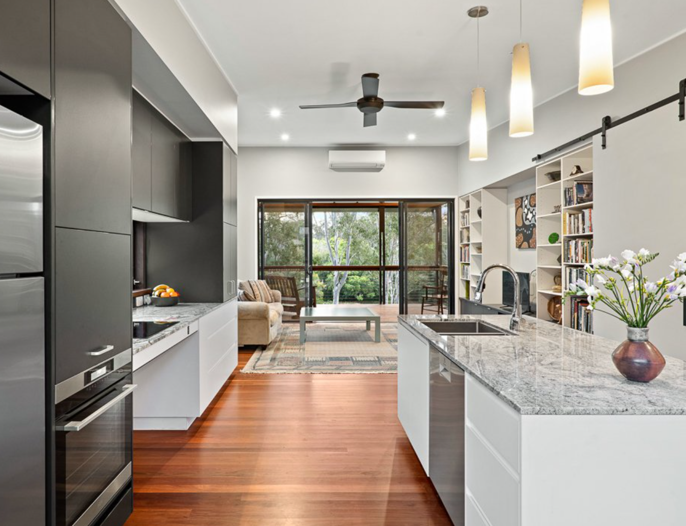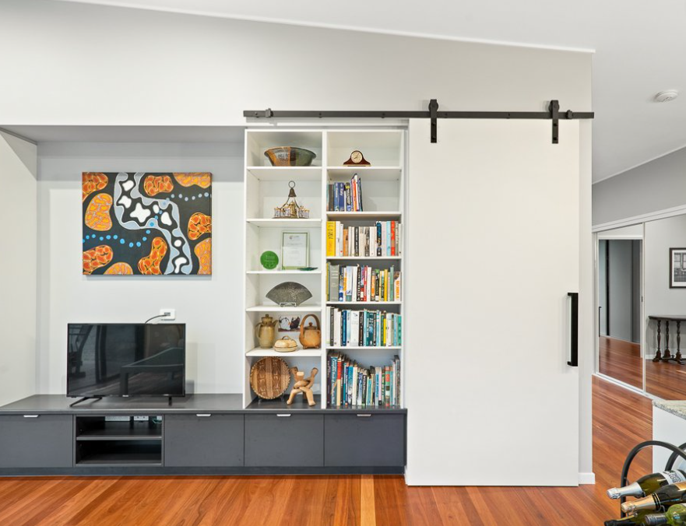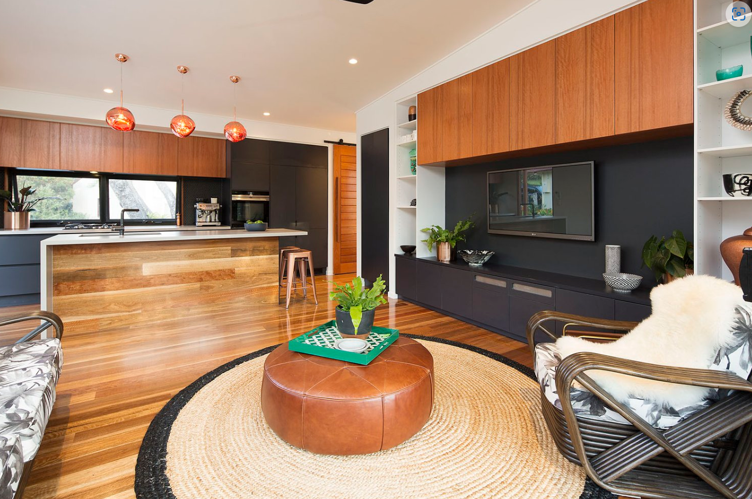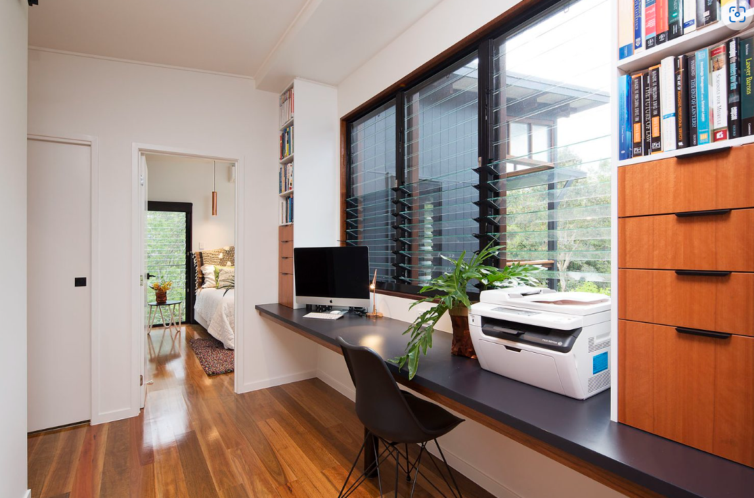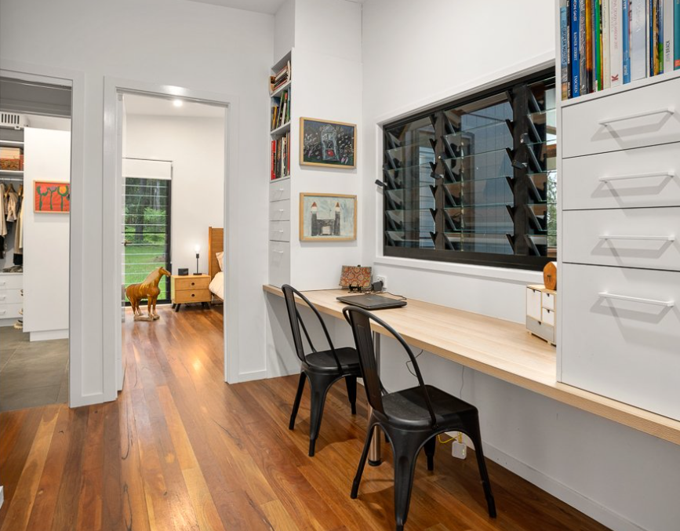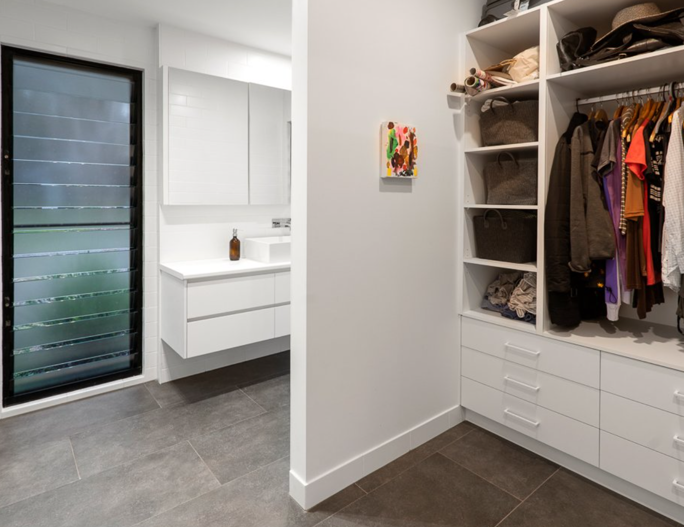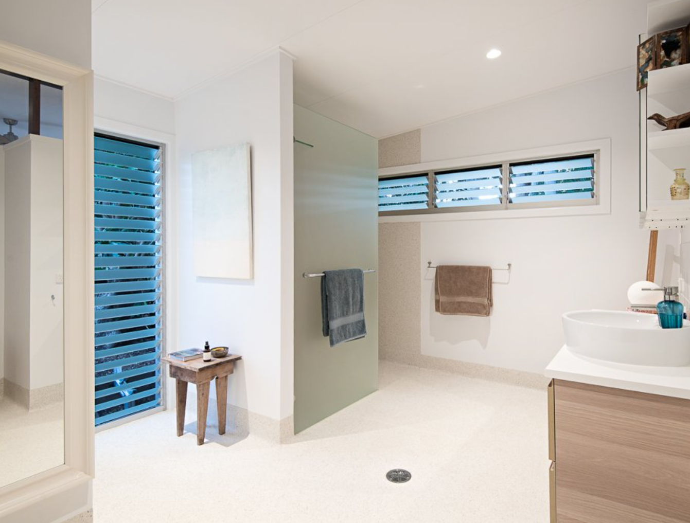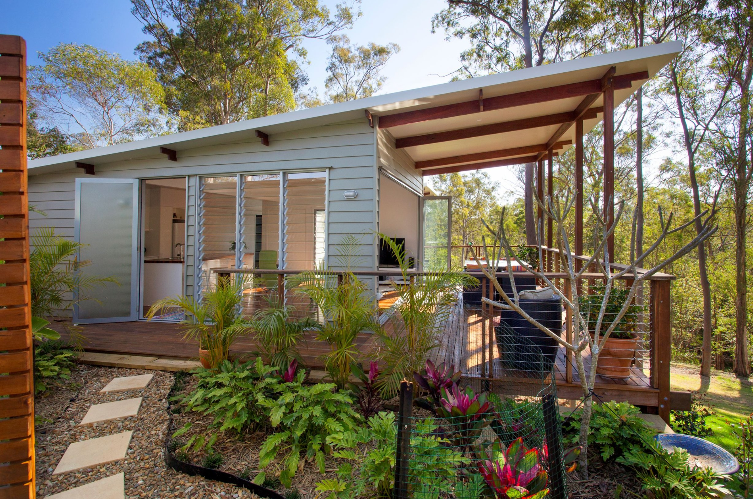Why now is a good time to invest in an architect designed granny flat
In the past two weeks the QLD government has announced it is intending to relax planning laws to permit property owners to rent granny flats out to people other than immediate family members. Queensland to allow granny flats to be rented as urgent fix for housing crisis | Housing | The Guardian
This is an initiative that gets our approval as it frees up existing land and existing secondary dwellings to deal with housing affordability across the state. Granny flats, otherwise known as secondary dwellings, are also a great housing solution as the percentage of people living on their own increases. Rent for a secondary dwelling is significantly cheaper for renters than a typical house and it may assist people to stay in suburban locations with access to medical and community services.
An ancillary dwelling or secondary dwelling is a relatively tiny and self-contained home standing on the same property as a separate single building. The granny flats typically have facilities so that a person could live in them independently, like a bathroom and a kitchen.
If you have been considering a granny flat for your property, now may be the time to invest knowing that constructing one is not just for the purpose of accommodating your extended family but is a long-term investment for future rental income allowing you to use your existing land. If you have a property larger than 600sqm, this may be an option for you under current Brisbane council requirements. Granny flats | Brisbane City Council This is a more affordable investment than purchasing a separate investment property.
Before you jump onto the granny flat bandwagon, the saying “"you get what you pay for”" is particularly true for granny flats. Yes, there are plenty of cheap granny flats, prefab, kit home and modular homes options on the market that may be of benefit if you are after a cheap housing solution.
But if you are considering a well-designed granny flat for your property and want a good return for your granny flat whether it’s to accommodate your elderly relative, young adults or as a rental investment, please do not just settle for the cheap versions on the market without further research when there are other options out there.
Why house your loved granny in this:
When you can give her quality of living in this?
So why should you invest in an Architect Designed Granny Flats?
1. Designed for quality of living
Our BAAHOUSE’s are designed for the Australian climate, conditions and lifestyle. They are designed to be lived in and enjoyed. While a small - medium footprint, our houses feel more spacious than your typical granny flat designs, and don’t compromise on design features. We still incorporate features that are a must for modern living in a new home’s build such as:
· master ensuites
· storage solutions including custom inbuilt wardrobes, kitchen and living area room cabinetry
· functional and aesthetic kitchens and bathrooms,
· quality materials and fittings
· spaces for relaxing, entertaining and working.
The high raked ceilings provide height making spaces appear larger and allow for airflow in the building. Designed and coordinated to capture solar access and prevailing breezes so your home is warm in winter, cool in summer. Wide eaves, awnings and carefully placed battening provide sun protection and privacy.
Dining and living spaces that open to large decking spaces are for perfect for indoor and outdoor entertaining as well as providing that connection to gardens and nature for relaxation.
2. Designed for your granny flat’s site, your requirements and lifestyle
All our designs are modified for your property, local council residential design codes and your lifestyle. Not only does this mean that no two designs are the same, but our team will also ensure your granny flat is placed in the best location on site, the floor plan adjusted and orientated taking into consideration northerly aspect, views, breezes and privacy.
Many of our designs are elevated and raised on stumps to lessen the impact of flash flooding, the impact on surrounding vegetation as well as provide airflow beneath the house. This is also ideal for sloping sites.
3. Small houses require clever design and planning
Small houses do not need to feel cramped or become heat boxes if the interior spaces are designed correctly. Architects study for 5 years by the time they complete their Bachelor and Masters qualifications so our team understand how to manipulate small spaces to make them functional and feel spacious. We pay attention to detail with regards to height, roof pitches, storage, materials and finishes which is specified for your builder for construction.
4. Aesthetics for the granny flat
Why have a beautiful main residence and then not carry the same aesthetics and detail to the ancillary dwelling? We assess this during an onsite consult and when you engage our services, we will develop a master plan so that both dwellings including the surrounding structures, external works such as a pool and landscaping complement each other, whether that’s modifying or customising the design, or the materials to ensure a cohesive and connected design.
Our BAAHOUSE designs are developed for each individual site and client, and this is what makes an aesthetic and enjoyable granny flat to live in. As a potential rental or Airbnb, an investment upfront into the design and quality of your build is also likely to increase your return in the long term.
If you would like more information for an architect designed granny flat solution for your property, contact our team of granny flat experts for a starter kit.



