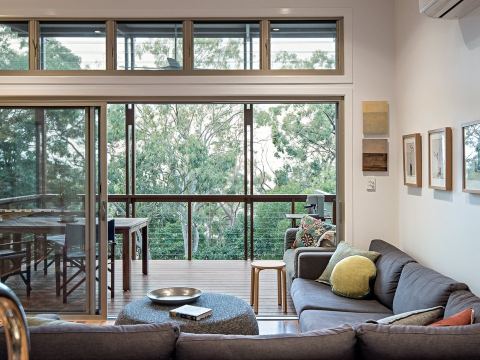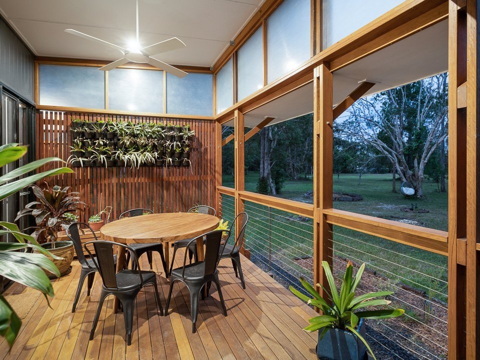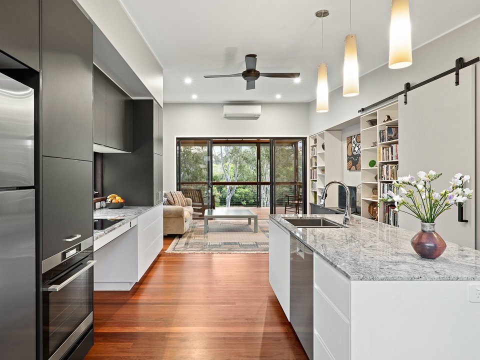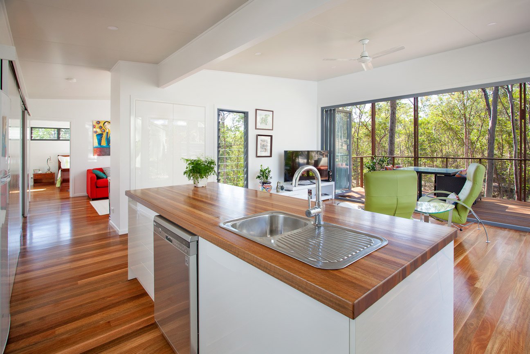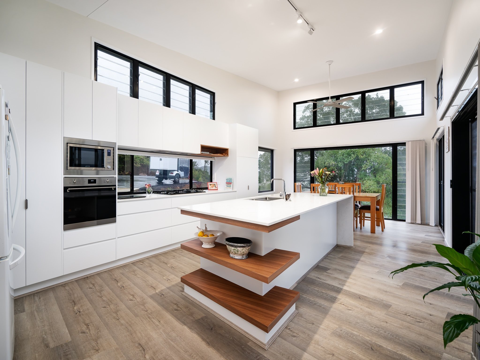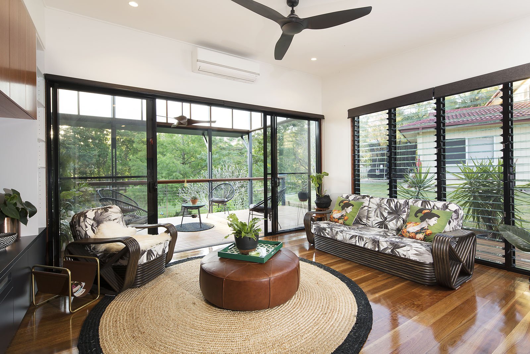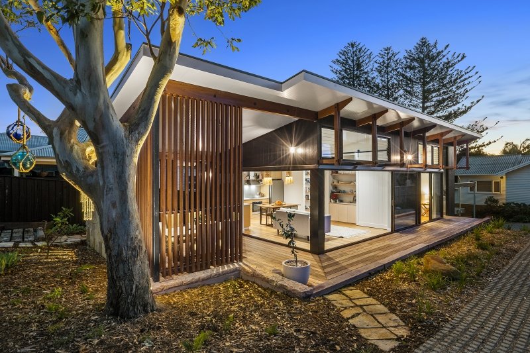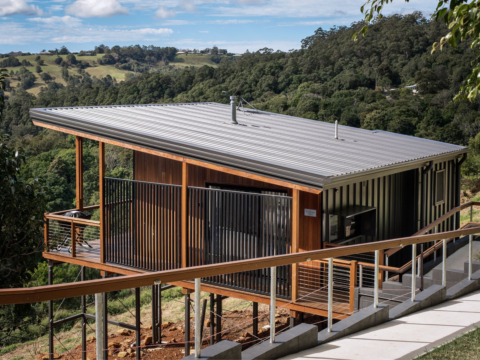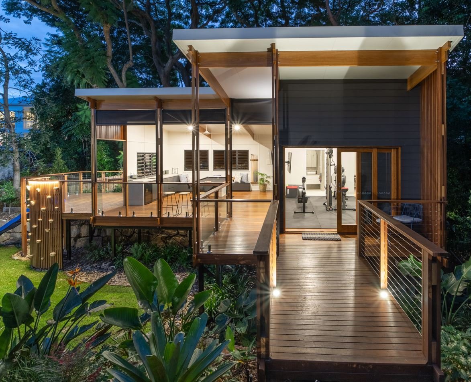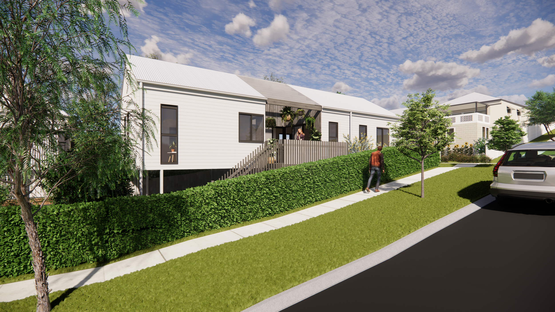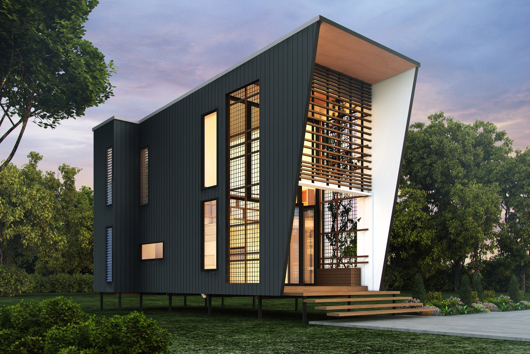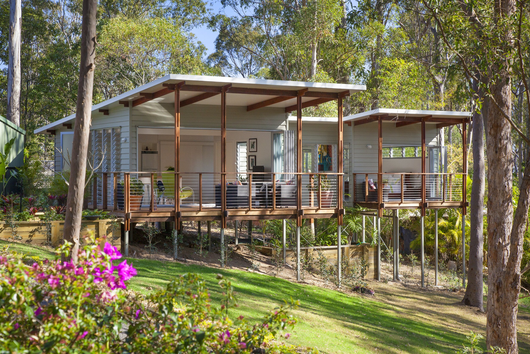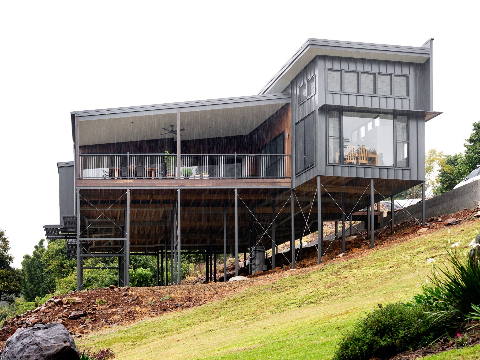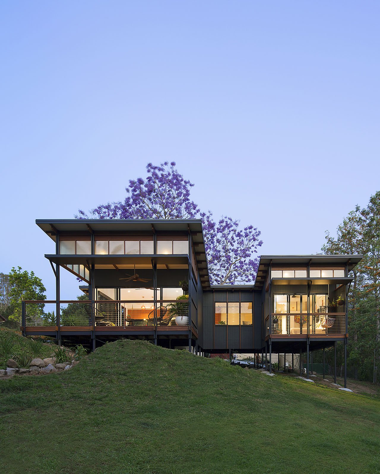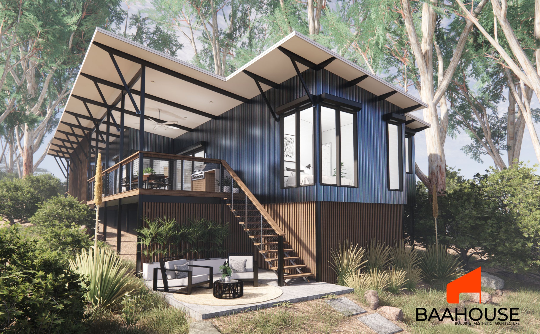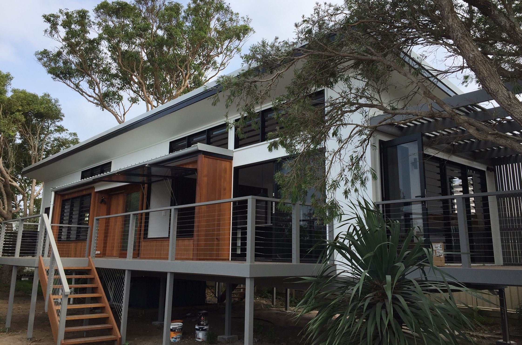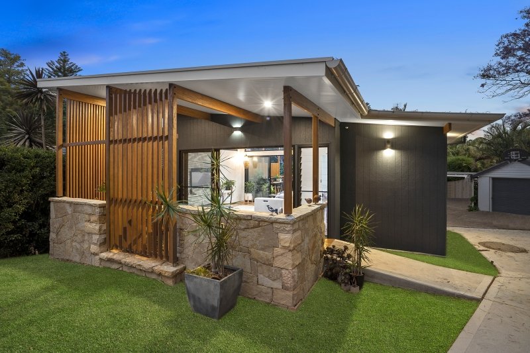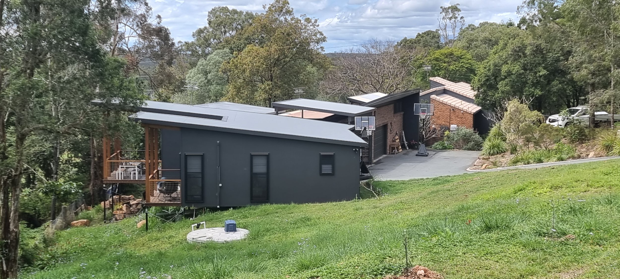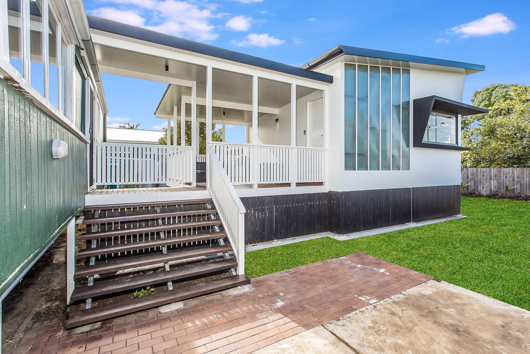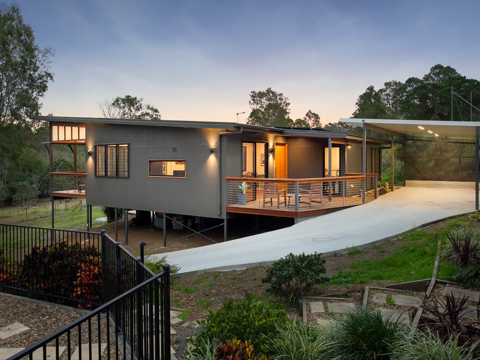BAAHOUSE provides unique housing solutions to address affordability.
BAAHOUSE was launched 11 years ago as an aesthetic and architectural solution to address housing affordability with pre-designed second dwellings and granny flats. At the time we were unique - there wasn't much on offer other than simple tin or timber sheds, so we knew our designs were a winner!
Since then, our design range has expanded and we are proud to have delivered many wonderful and aesthetic housing solutions to our valued clients who are benefitting from more space, improved living for their families, or improved income and investment opportunities.
So why consider BAAHOUSE as a housing solution for affordability?
1. BAAHOUSE has a large range of small to medium award-winning house designs.
The simplest way to reduce construction costs is to reduce the square metre rate. A well designed and functional home does not require overly large bedrooms and unnecessary hallways. As our designs have been developed by an architect, they minimise wasted space and floor plans have been developed with multi-purpose spaces in mind.
Our designs feature high raked ceilings and connection to the outdoors so while these designs have a small footprint, they feel more spacious with light filled spaces, orientated for the best aspects/ outlook on site and are well ventilated.
We have designs to suit urban, coastal, tropical and hinterland properties in a range of styles to suit most tastes from modern, contemporary, mid-century, and Australian beach house. BAA DESIGN RANGE — BAAHOUSE Architecture
Some of our designs can also be built in stages, meaning we can design a blueprint for a larger home, but you can construct the house in stages as your lifestyle and financial needs change.
2. Second dwelling or granny flat designs to utilise your existing land
Most councils allow you to build a second dwelling between 60 – 80sqm for blocks larger than 600sqm, so building a second dwelling in your backyard is a great housing solution if you:
have young adults struggling to enter the property market or unable to pay current rental prices.
have an elderly parent(s) who may want to downsize but still want their independence.
require extra space – a home office or studio.
are looking at an investment opportunity – it may be easier and make more financial sense in the current market to build and rent a second dwelling than to purchase a standalone house or townhouse to lease.
3. Stilt or pole home designs
Many of our pre-designed houses are elevated on stilts. As these designs work with the contours and slope of the land, there is less cost involved in excavating. Keeping the surrounding vegetation also assists to minimise erosion and raising the home reduces flooding risk.
Elevated stilt, pole and split-level house designs — BAAHOUSE Architecture
4. We design for your housing needs and lifestyle
We listen to your needs during the onsite consultation to determine what design will work for you and your property. This may mean re-orientating an existing design or coming up with a custom solution. Unique housing solutions we have designed for our clients include:
Second dwelling designs for home offices, guest houses, granny flats or rentals.
Homes with wheelchair accessibility.
Flood resilient houses.
Adding BAAHOUSE extensions to existing homes for multi-generational homes.
Designing for all sites whether it be a small or sloping block, hinterland or bushfire rated properties.
5. Materials and energy efficiency
The construction materials we specify are chosen for their durability and longevity for the Australian climate so while they are not the cheapest, they will reduce replacement and energy costs long term. Design and material features include:
Lightweight timber construction
Australian made materials sourced from eucalyptus trees and oils – use of byproducts reducing the carbon footprint.
Sustainable sourced timber construction adds texture and warmth to designs that are perfect for Australian homes.
Designed and orientated to capture solar access and prevailing breezes, ensuring your BAAHOUSE is warm in winter and cool in summer.
A range of material options including eco options and finishes to suit personal tastes and budget.
How does paying design fees assist with an affordable housing solution?
As an architect company, BAAHOUSE coordinate all the drawings and approvals process.
We are your advocate throughout the design and therefore liaise and work with town planners, certifiers, engineers, builders and energy efficiency consultants to achieve the best outcomes for clients. What you pay for in design fees, can save you money throughout the project with the architect’s knowledge and expertise on building codes, town planning, consultant, and builder negotiations. If you purchase our deluxe package, you will have all documentation including interior details, electrical/lighting schedule, and schedule of finishes to obtain a builder’s fixed price contract so when it comes to construction there are less variables and design changes.
Additionally, we have relationships with suppliers to specify exterior and material selections. We can source custom materials more efficiently and secure products at the trade rather than retail price, giving you better cost savings on materials.
By engaging BAAHOUSE services and coordination, your project will proceed more smoothly and quickly than if you were to engage various consultants yourself.
If you want to explore any of the unique housing solutions further for your circumstances, contact us for more information.

