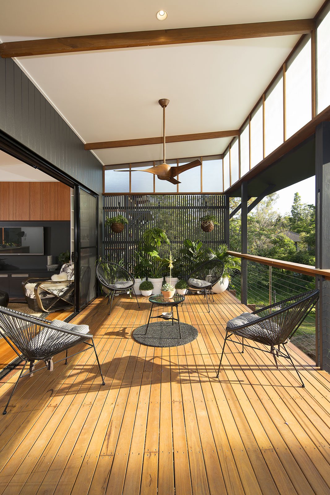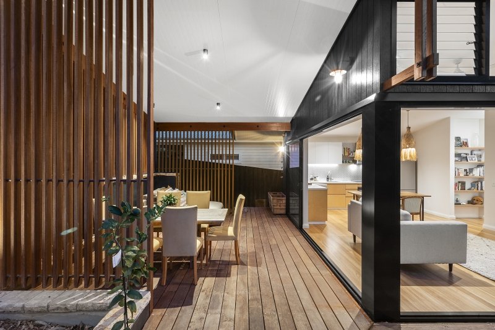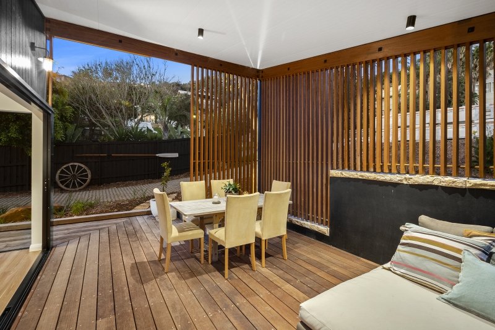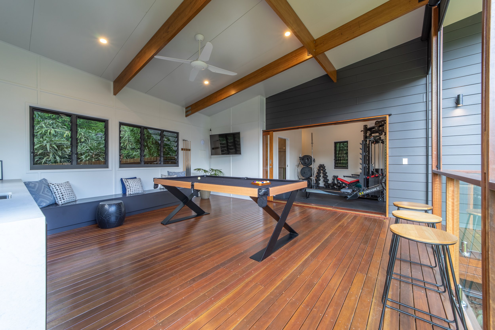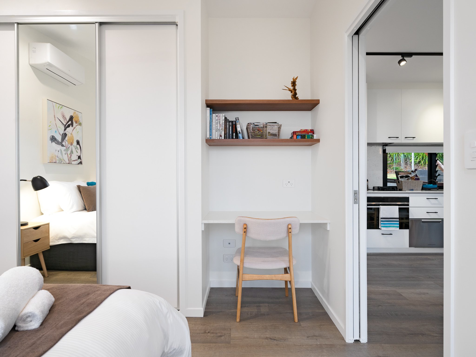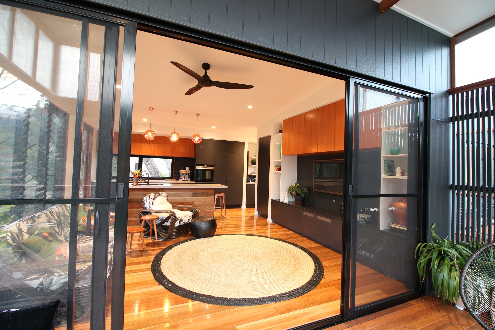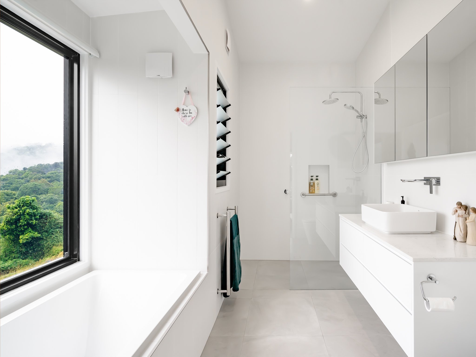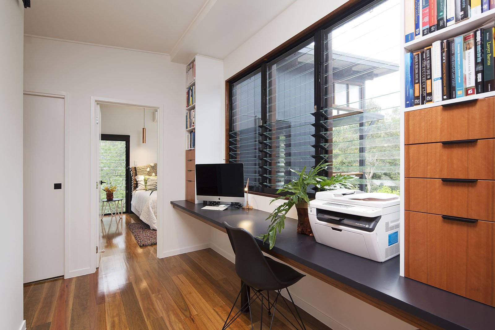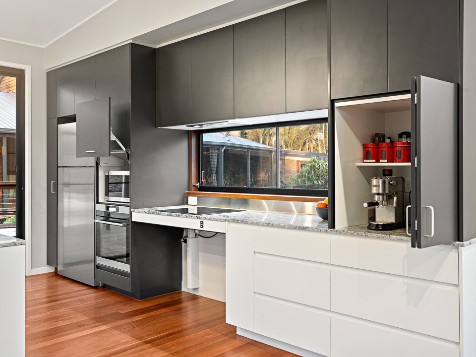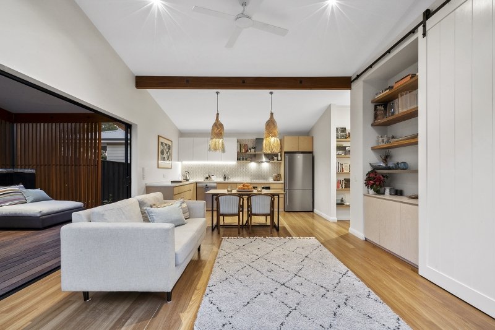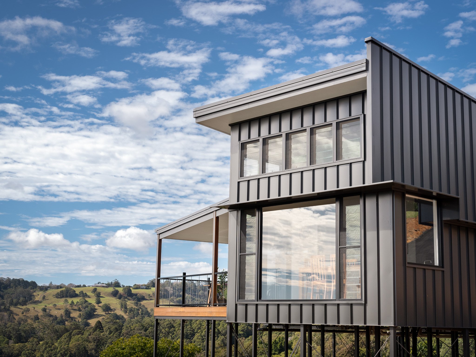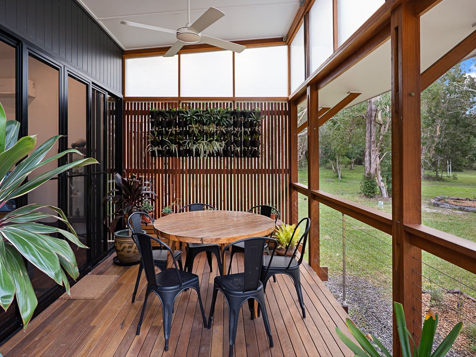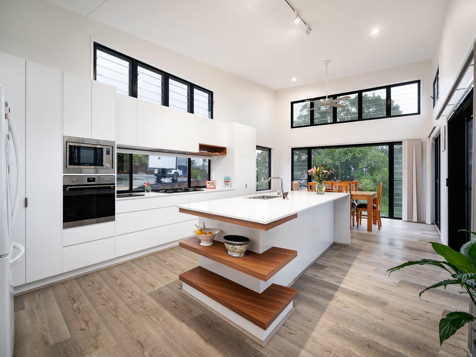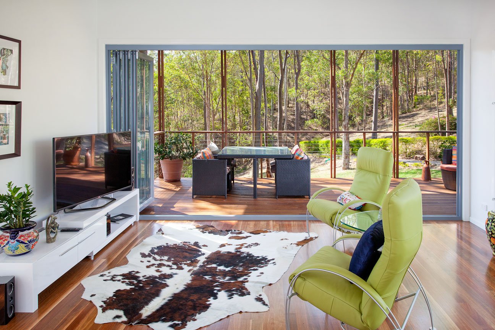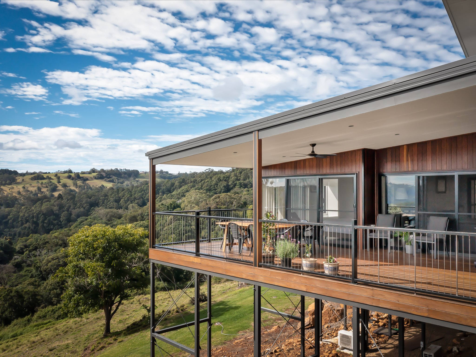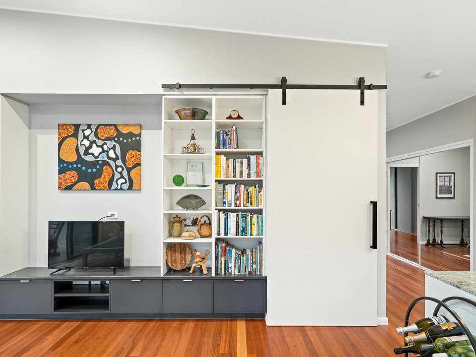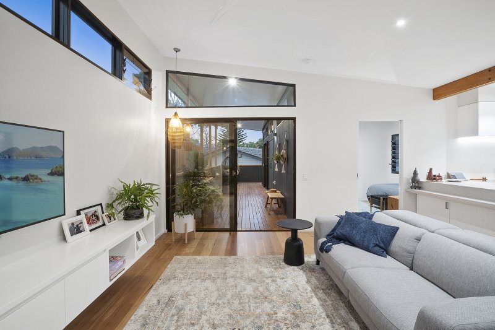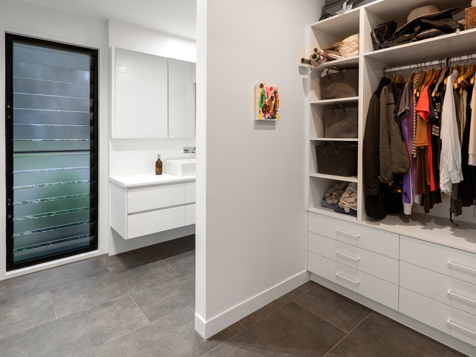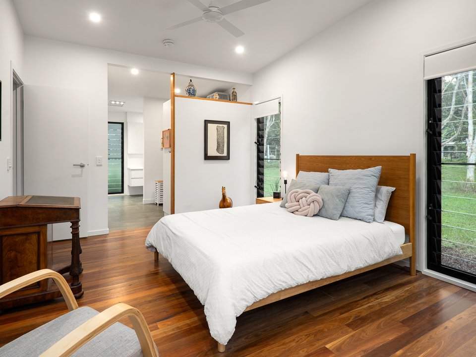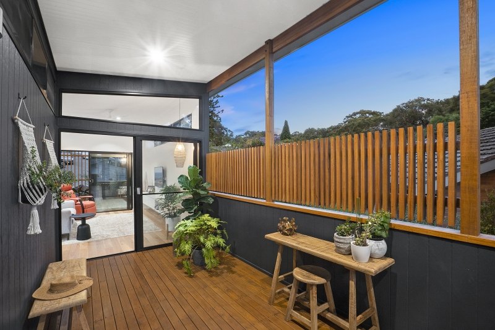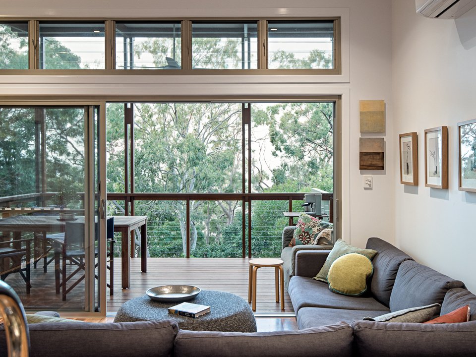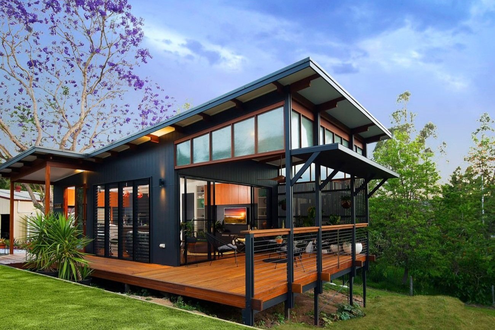Embracing Small: The Benefits of Small House Design
The increased cost of living and cost of construction is resulting in a significant shift in evaluating our housing needs. Young adults and families, even on good incomes, are finding themselves priced out of the housing market whether it’s owning their own home or finding affordable rentals.
There is also a disparity between what people think they can afford for building new and what construction costs are. This can be blamed on building companies under quoting and misleading consumers via their marketing campaigns on what the actual cost of construction is.
As a result, we have to consider alternatives to building large 4- 5 bedroom homes on suburban blocks. Reducing the footprint size is the most cost-effective solution to building new, whether that’s considering an apartment or a smaller sized home.
What are the benefits of going small with a house design?
Small homes can be functional, enjoyable and aesthetic, as well as contribute to an improved lifestyle. This has been the aim of BAAHOUSE since its launch 11 years ago - to design aesthetic and connected small house designs & granny flats, for the Australian lifestyle, climate and landscape.
Below are five of the main reasons to go small with a house design.
1. Small houses reduce the carbon footprint
Small houses use less resources and construction materials to build, reducing the greenhouse emissions produced in comparison to the average 232.3 sqm current sized houses favoured in Australia (Average house size in Australia | Simples! | Compare the Market)
BAAHOUSE’s are typically constructed with lightweight timber, pre-finished and insulated roofing, and pole construction for sloping blocks, further reducing the environmental impact.
Lightweight timber and cladding, pole construction
2. Small houses cost less to build and maintain
The cost of building is often calculated using a square metre rate so on this basis alone, building a smaller house is significantly more affordable. This option should be considered by first homeowners, those wanting to downsize, or families with the land who may want to invest in a second dwelling for adult children or to accommodate elderly parents (a viable alternative to aged care).
Small houses designed for the Australian climate use less electricity to heat and cool, so is an effective solution against rising electricity costs.
Small houses cost less to furnish, takes less time to clean and overtime require less maintenance. These advantages free-up your hit pocket and time, leaving you free to spend your time and money on what’s valuable to you!
3. Can invest more in renewable and sustainable materials.
Not all small homes are designed for energy efficiency or use sustainable materials, however reducing the size of a home means that more consideration can be given towards the materials used in construction such as using timbers instead of concrete and steel, orientating the house to capture breezes, planning for shade, raising the house to allow for breezes and minimising the clearing of vegetation.
4. Promotes a minimalist lifestyle
There has been a cultural shift towards minimalism, downsizing and de-cluttering, for embracing a simpler way of life. Individuals seeking a simpler lifestyle, make a conscious decision to consume less so they can work less and have more time to spend on what they find enjoyable.
5. Size and function
It is a misconception that small homes are not functional. What is important when building a small home is that they are cleverly designed for storage, light, connection, and are constructed with durable materials, suited to the Australian climate.
How BAAHOUSE Elevates Small House Design
BAAHOUSE maximises small house design by employing various strategies:
1. Maximising space and light
BAAHOUSE designs feature high raked ceilings – the additional ceiling height provides natural light. Sliding internal doors reduce wasted internal space such as needing large hallways. Incorporating large windows, skylights, and strategically placed openings not only enhances the sense of spaciousness but also reduces the need for artificial lighting and mechanical ventilation, thus saving energy.
2. Multi-purpose spaces
Spaces are carefully considered and utilised to serve multiple functions e.g. rooms that can serve as a guest room, gym or additional living room, built in desks for home office/study areas. Built in storage solutions and flexible layouts are used to make the most of limited space.
3. Vertical spaces
Some of our designs feature mezzanine and loft areas to maximise room and storage areas without impacting on the ground floor area.
4. Customisation to our clients’ lifestyles and needs
Our deluxe set of plans include interior design layouts for kitchens and bathrooms. We tailor plans to the specific needs and lifestyle of the occupants to ensure interior spaces are utilised effectively for them- whether it’s a special kitchen appliance or a collection of books, we can create a storage area for it.
5. Natural construction and sustainable materials
Implementing environmentally friendly materials made for the Australian climate and passive solar design techniques can minimize the ecological footprint of the house while reducing utility bills. Materials often used externally in our designs include: Bondor solarspan roofing, weathertex cladding, Australian timber species.
6. Connection to the outdoors
People love our designs because we create connections with the outdoors, specific to the site. Our designs are modified to suit our clients’ properties; capitalising on the placement and orientation of the floor plan with patios and decks to overlook their favourite aspect of the site, whether it’s a pool, garden or bush outlook. This connection also makes internal living areas appear larger.
7. External living spaces
Our designs feature larger decks with overhang roofs – this creates another useable living space for our clients. We often create outdoor entertaining areas complete with exterior cabinetry and benchtop options providing additional space for dining, relaxation and entertainment.
8. Small houses can be designed so aesthetics is not compromised
BAAHOUSE designs are best known for their aesthetics. Small houses can be just as lovely to look at, and enjoyable to live in as larger homes.




